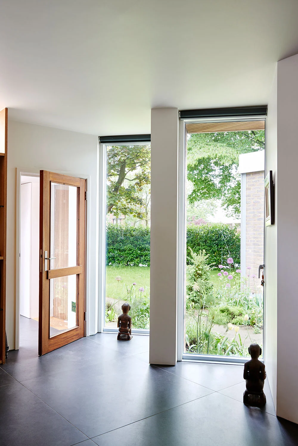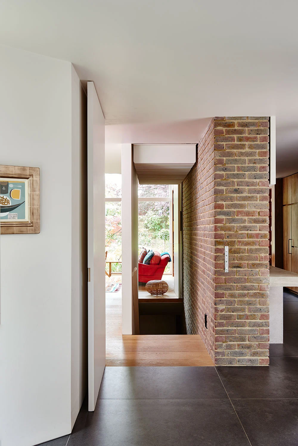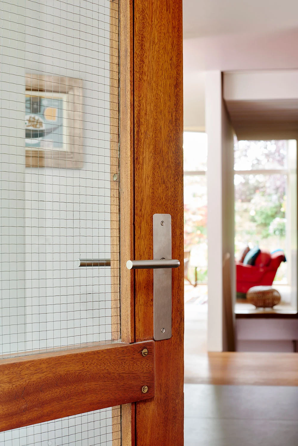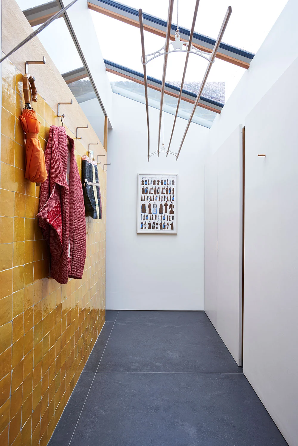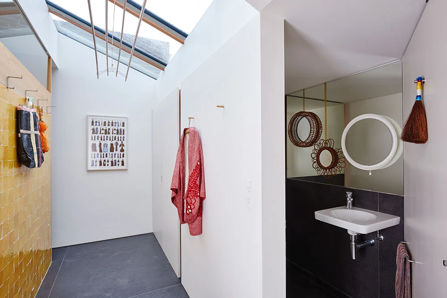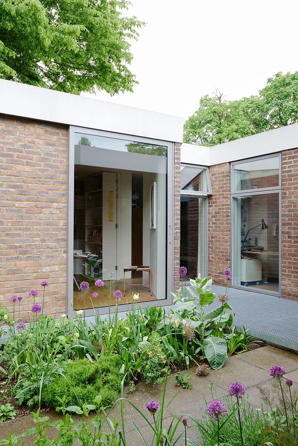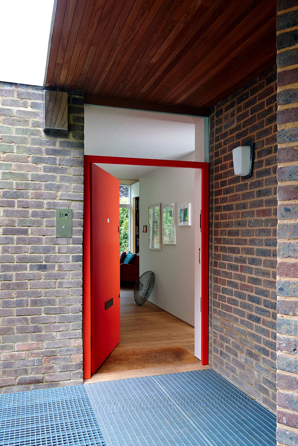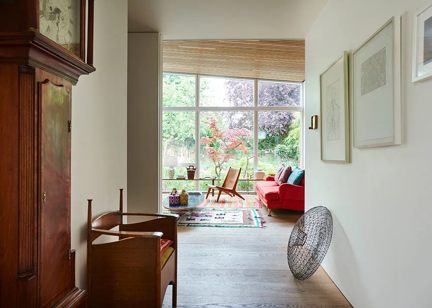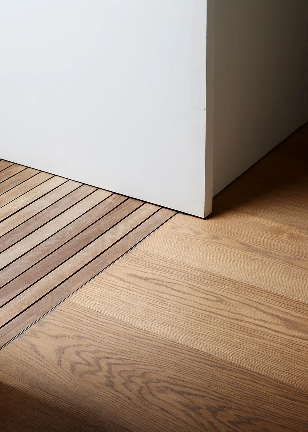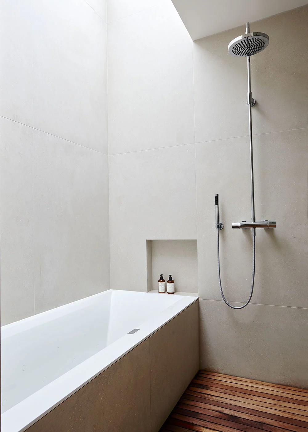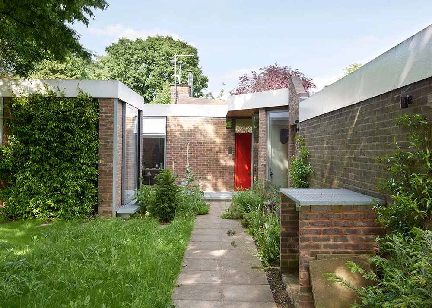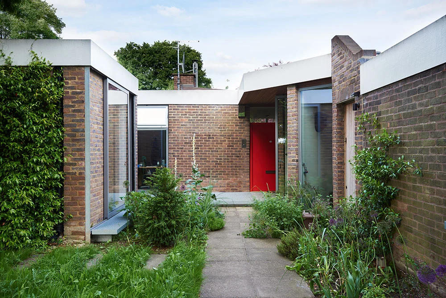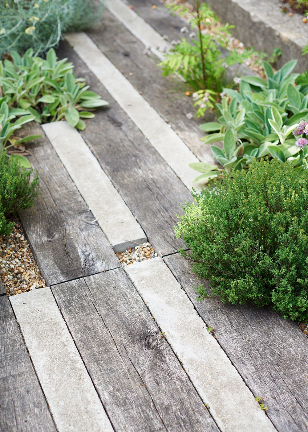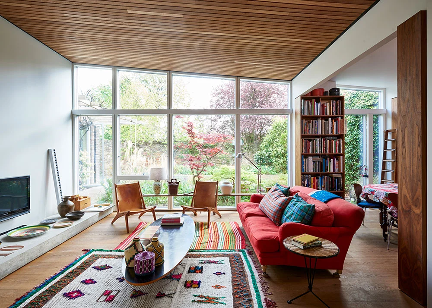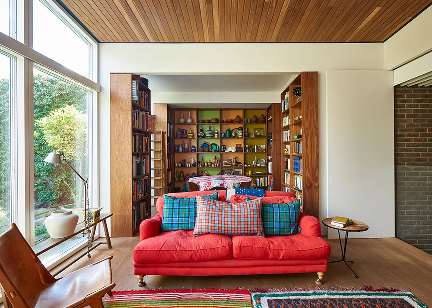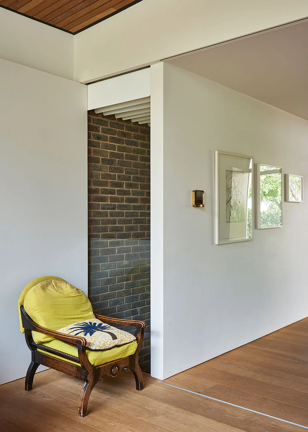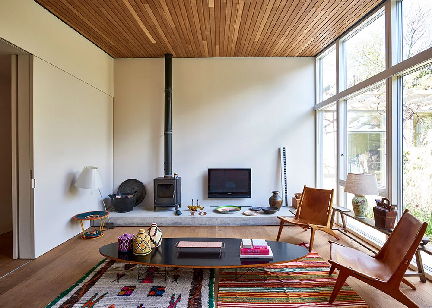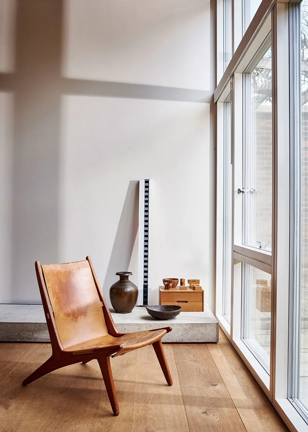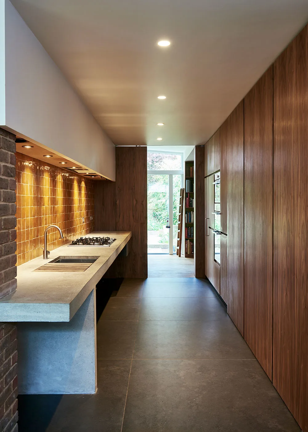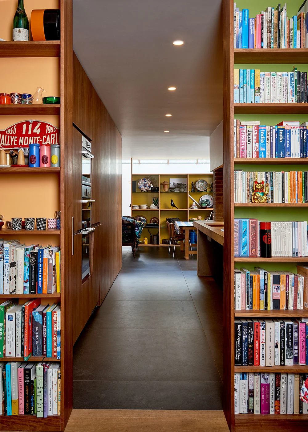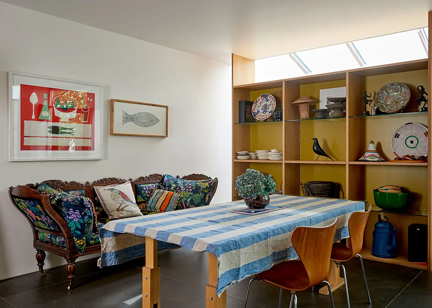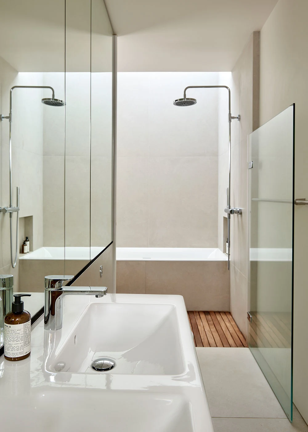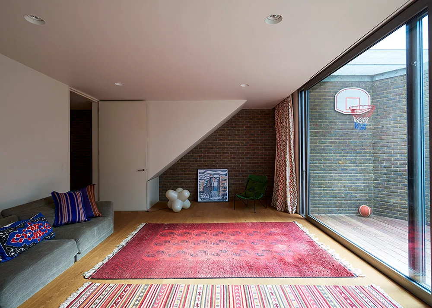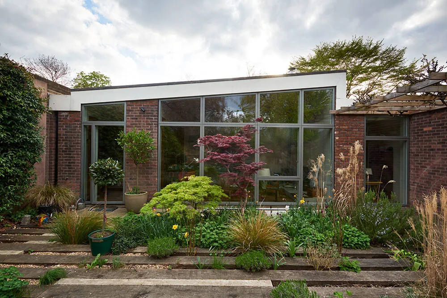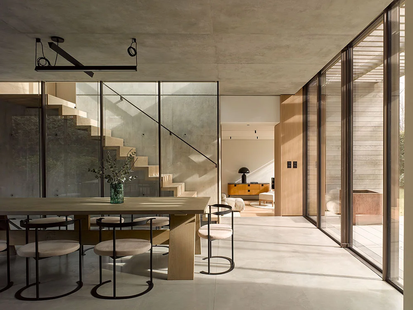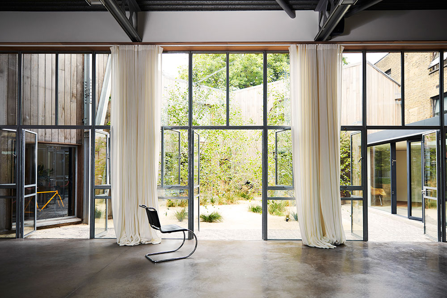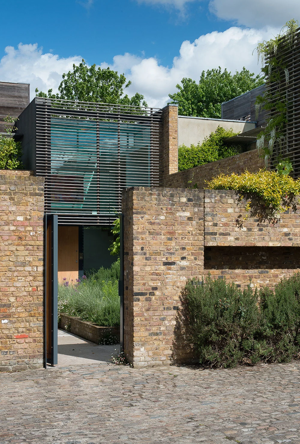Tollgate Drive
Tollgate Drive, Dulwich, London
Residential architecture and design
The bungalow was built in 1966 as part of a development one and two storey houses in Dulwich, South East London. Originally designed by Austin Vernon and Partners and constructed by Wates, the development replaced a series of Victorian villas that ran down College Road. The renovation was for Powell Tuck Associates company director, Angus Shepherd and his wife, Sarah and family. The Shepherds where drawn to the architecturally designed bungalow, its lateral spaces, division between living and bedroom accommodation, secluded aspect, semi-rural setting, and proximately to local schools and acres of play fields.
They lived in the house for couple of years before undertaking works. The key goal was to create more layers of space for the various activities and occupants by changing how the spaces can be used but holding on to the essential feel of the house.
This included the upgrading the thermal performance with a new insulated green roof, cavity insulation and insulated walls linings, new insulated floor slab, and triple glazed windows and doors. Upgrading the services with renewable energy including air source heat pump, solar and thermal panels, underfloor heating and ventilation system with heat recovery.
The interior was completely refurbished, including new full height doors, a new office space and generous sliding doors to divide the spaces as required. Wide plank timber flooring throughout feels expansive, the kitchen, dining and bathrooms were spatially reimagined, configuring a master suite with adjoining dressing and bathroom area.
The hallway offers access to a new basement level, the extension was positioned centrally under the house with a large south facing light well. The space includes a living/cinema room, shower room, large store room, and plant room. This new level creates degree of separation for noisier activities, xbox, sleep overs, and plenty of storage.
