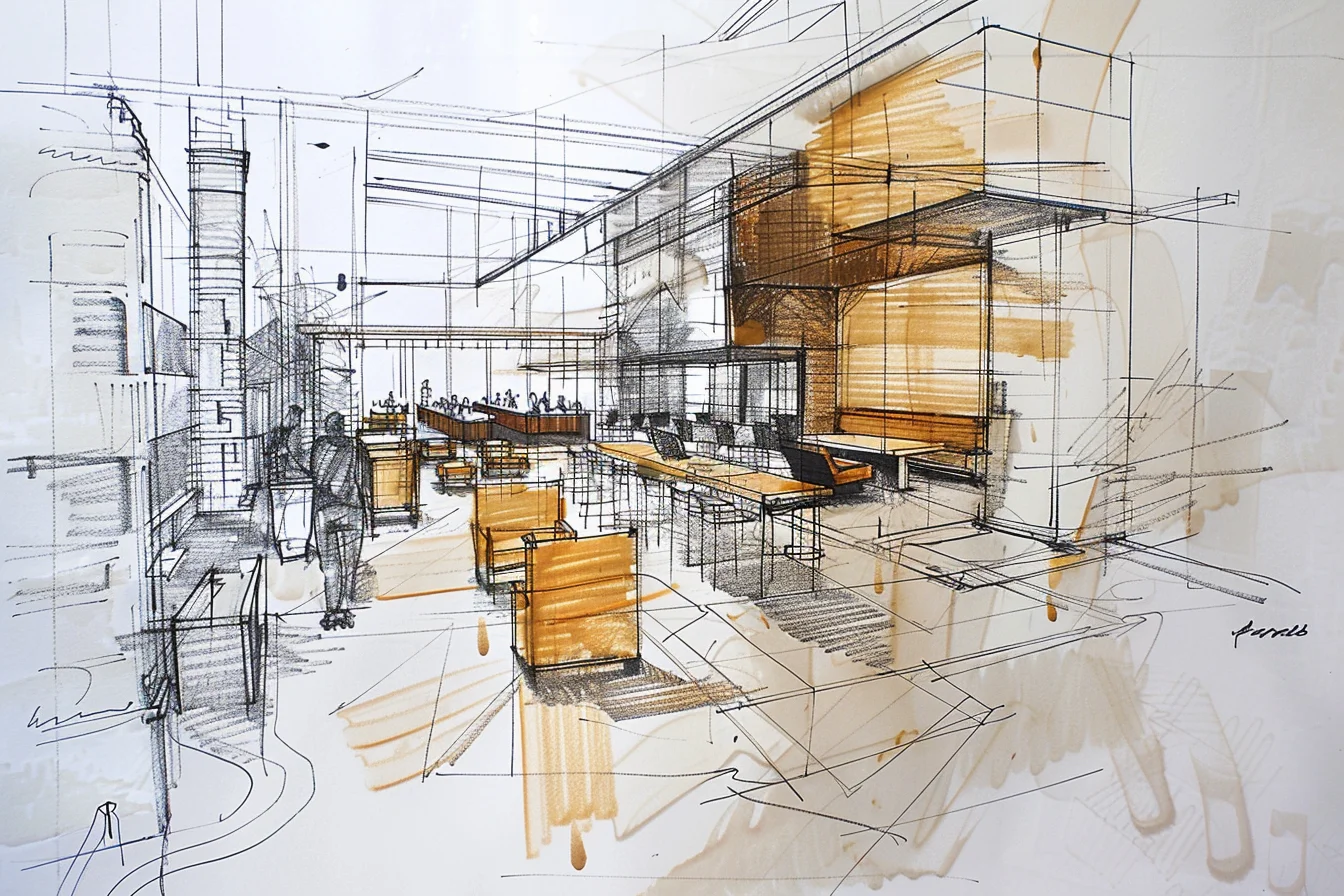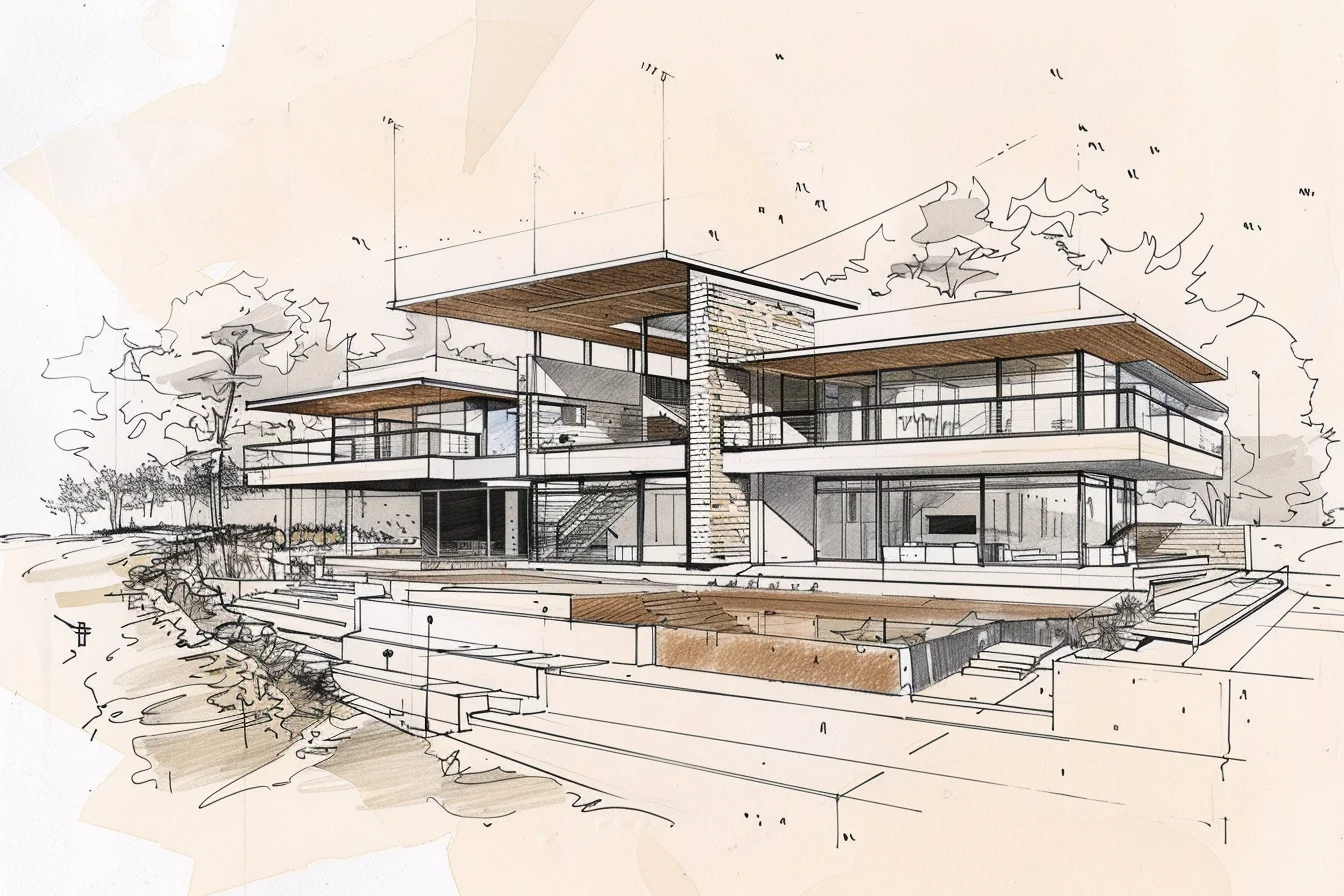Services
Powell Tuck Associates offers a comprehensive, tailored architectural service, guiding projects from concept to completion with a focus on precision, creativity, and seamless execution. Our expertise spans bespoke residential and commercial projects, ensuring every detail is thoughtfully designed and delivered to the highest standard. We take a hands-on approach, carefully managing each stage of the process to provide strategic, design-led solutions that bring our clients’ visions to life.

Stage 1 – Sketch Design
(RIBA Stage 0 – 2 Equivalent)
The initial phase is all about defining the project’s potential. We conduct feasibility studies and develop early-stage concept designs that explore creative possibilities while considering practical constraints.
At this stage, we also:
At this stage, we also:
- Provide strategic advice on project costs, including professional fees, to help with budget planning.
- Outline an estimated project timeline, ensuring clarity from the outset.
- Review planning implications to understand any restrictions or approvals needed.
- Advise on the best procurement strategy to achieve an efficient and cost-effective build.
Stage 2 – Planning
(RIBA Stage 3 Equivalent)
Once the initial concept is agreed upon, we refine and develop the scheme further to progress towards planning approval.
This stage includes:
This stage includes:
- Preparing the design for a pre-application submission, refining it for formal planning approval.
- Managing the full planning submission, coordinating information from consultants and ensuring a smooth process.
- Appointing the Design Team, recommending and sourcing the right professionals to bring specialist expertise to the project.
- Further developing the Stage 3 design, ensuring all elements align with the project's vision and planning requirements.


Stage 3 – Detailed Design
(RIBA Stage 4 Equivalent)
Here, we translate the approved design into highly detailed construction-ready plans to achieve the highest level of quality and precision.
This involves:
This involves:
- Designing bespoke joinery, interior fit-outs, and tailored furniture to enhance functionality and aesthetic appeal.
- Specifying and coordinating finishes, lighting, sanitaryware, AV equipment, and MEP systems with specialist input.
- Ensuring compliance with Building Control and CDM 2015 regulations.
- Collaborating with sub-consultants to collect all required technical information for tendering.
- Producing comprehensive tender documents and advising on contractor selection.
Stage 4 – Construction & Handover
RIBA Stage 5 – 6 Equivalent
During the construction phase, we provide ongoing oversight and project management, ensuring the vision is brought to life with precision.
Our role includes:
Our role includes:
- Coordinating and overseeing the contractor's mobilisation on-site.
- Acting as the client's representative, liaising between the contractor and stakeholders.
- Conducting regular site inspections to maintain quality and progress.
- Overseeing completion, snagging, and final handover, ensuring a flawless finish.

With years of experience in high-end architecture, Powell Tuck Associates is dedicated to delivering projects of exceptional design and craftsmanship. Whether you’re starting from a blank slate or transforming an existing space, we ensure the journey from concept to completion is seamless and rewarding.

