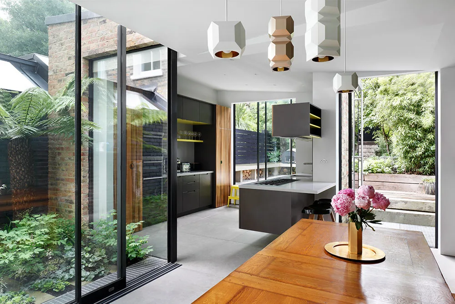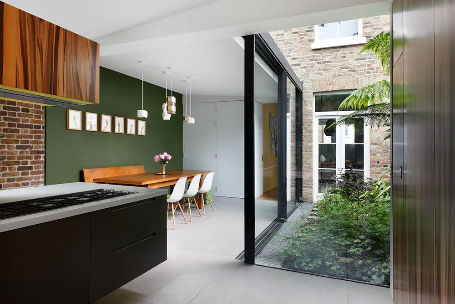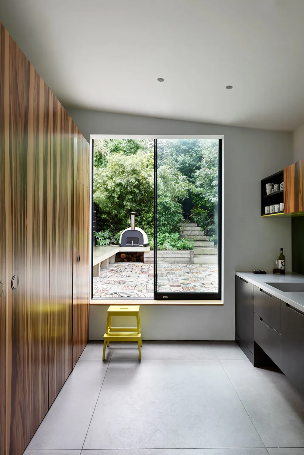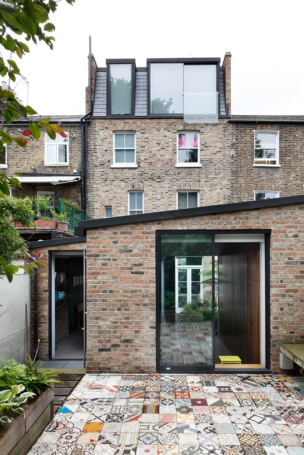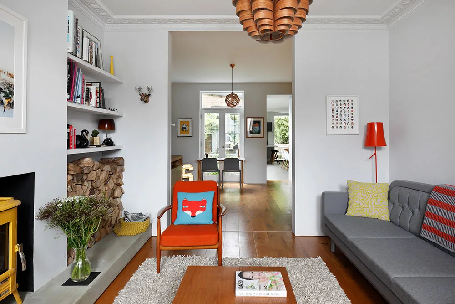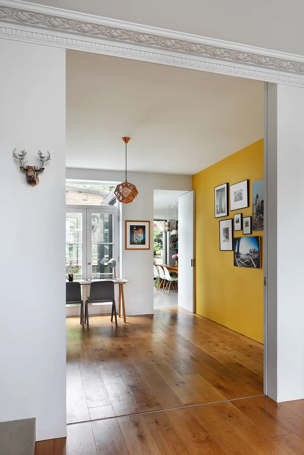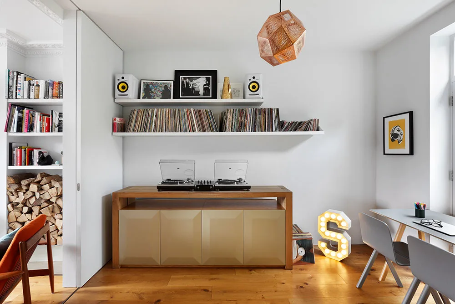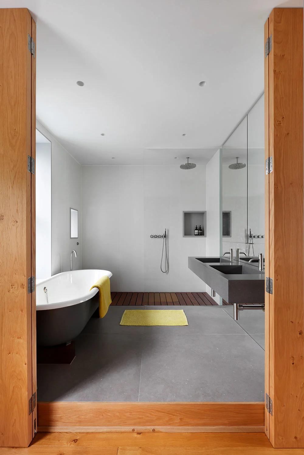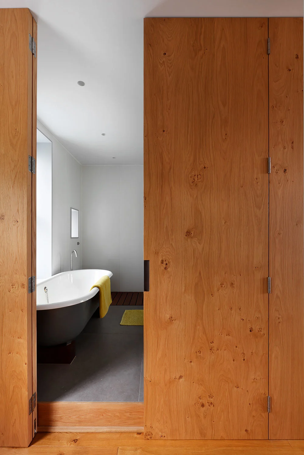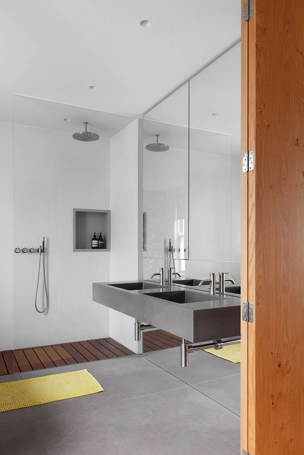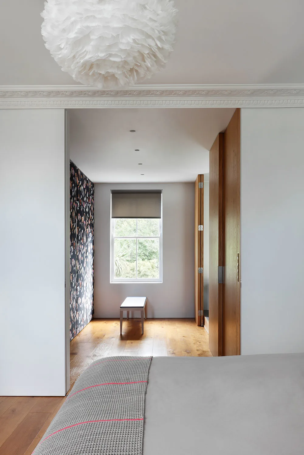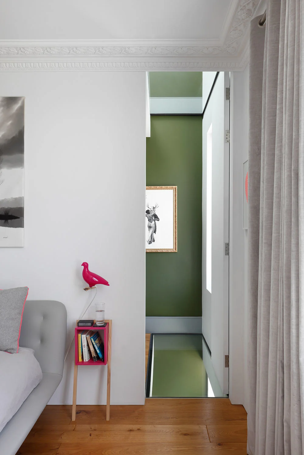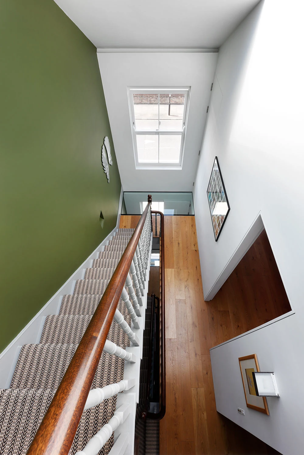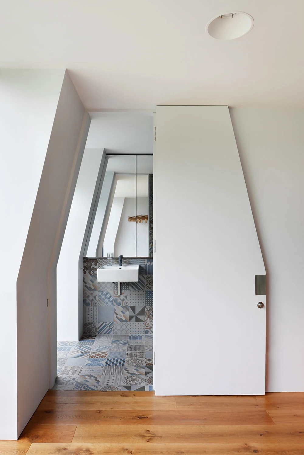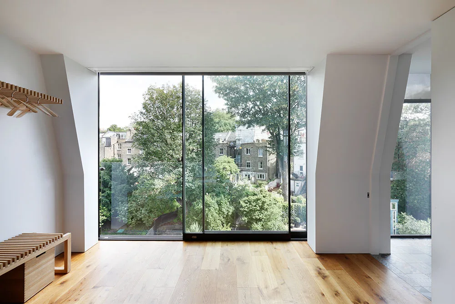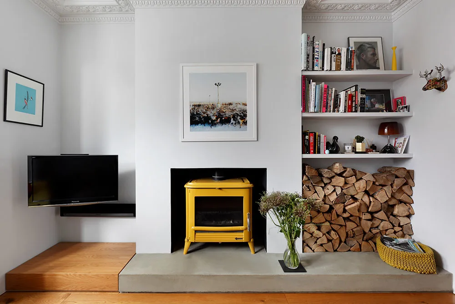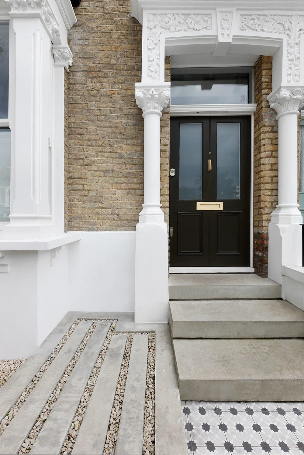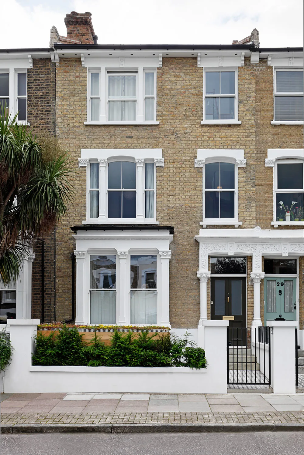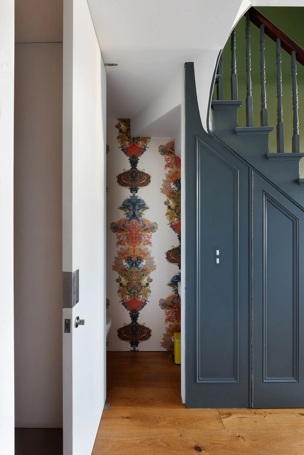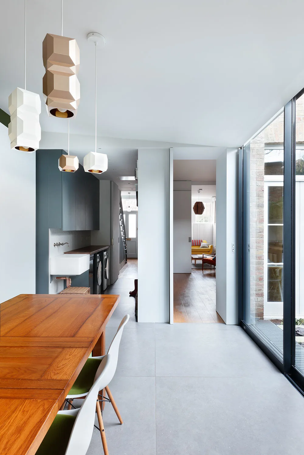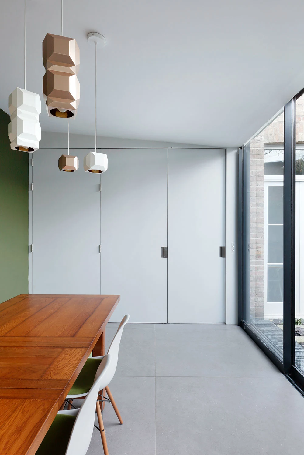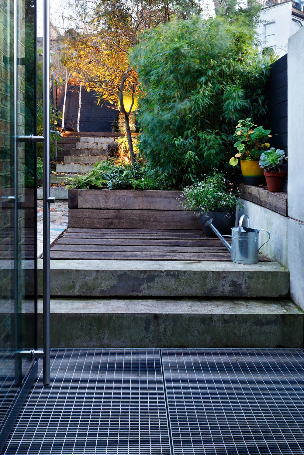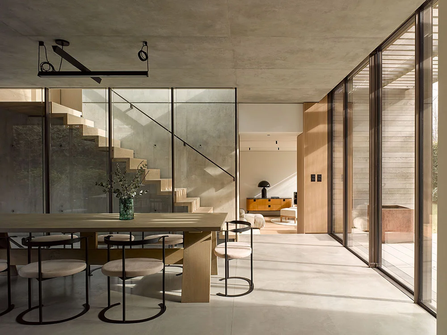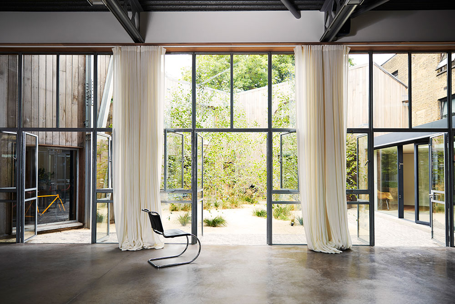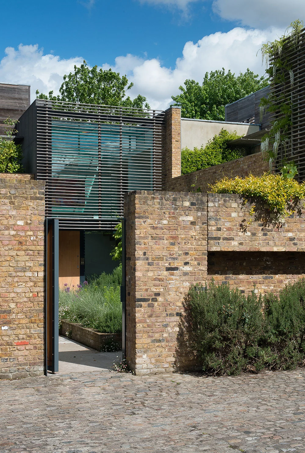Riversdale
Riversdale
Wandsworth, London
Residential architecture and design
Our client for this project in Highbury, North London, was introduced to us by our Ambler Road clients, and wanted us to work in the same way with the same builder. The project included the refurbishment of an existing terraced house, and a new roof extension and reworking of the existing rear extensions.
The remodeling included repositioning the kitchen, utility and wc/coats area, new hard landscaping to the front, courtyard and rear gardens, new bathrooms to the upper floors, a dressing room to the master bedroom, and fitted wardrobes to other bedrooms. The new top floor comprises a guest bedroom that discretely doubles up as a hidden cinema and shower room.
Other noteworthy elements include glass landings at each floor, allowing views up through the full height of the house. In the rear garden, the terrace’s patterned tiles reference the design of an traditional rug, and a series of concrete steps disappear up into the garden.
