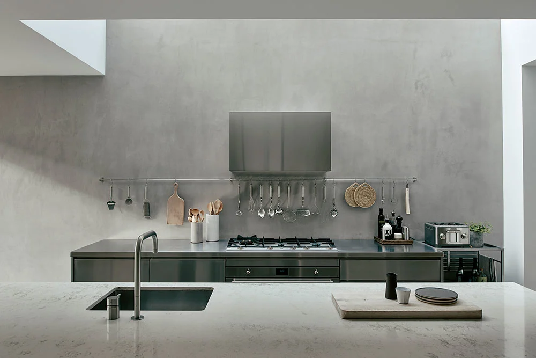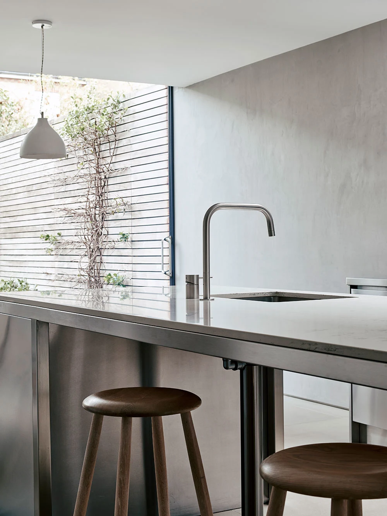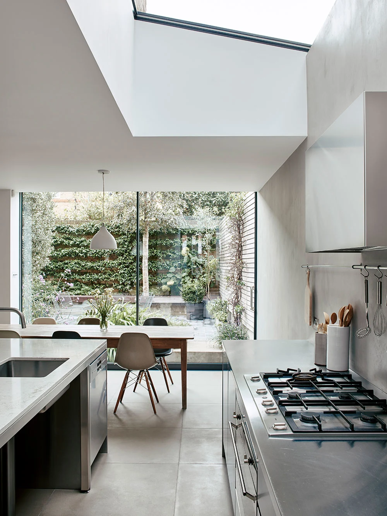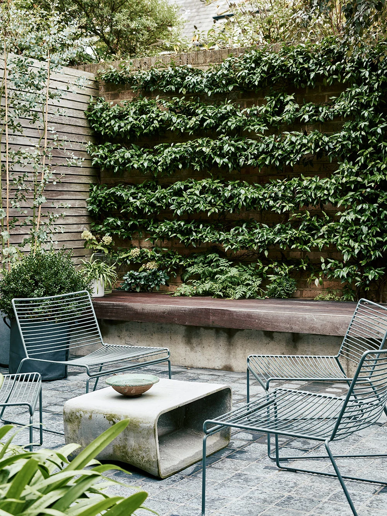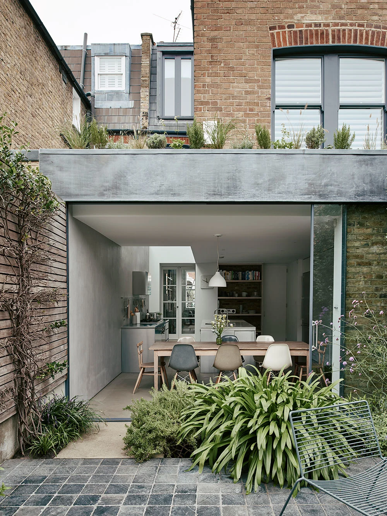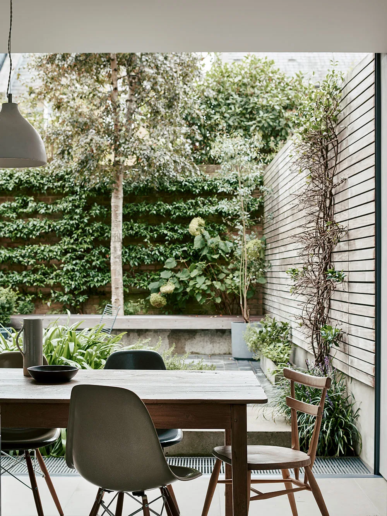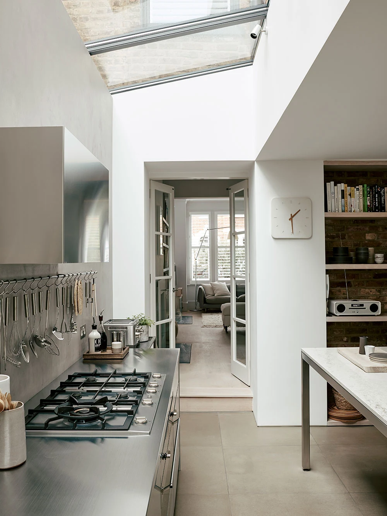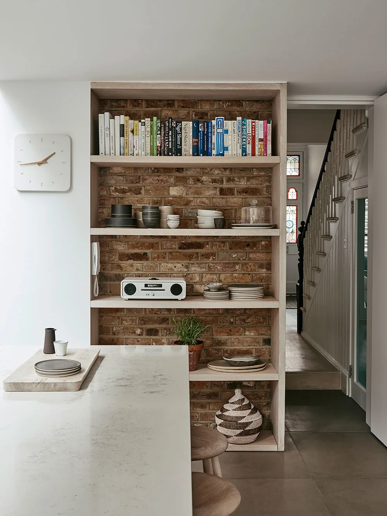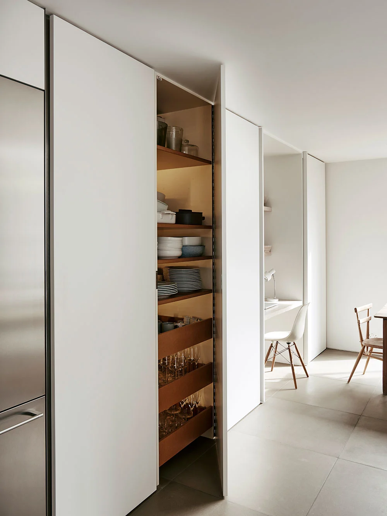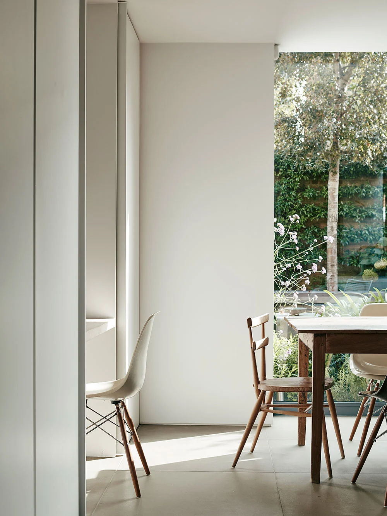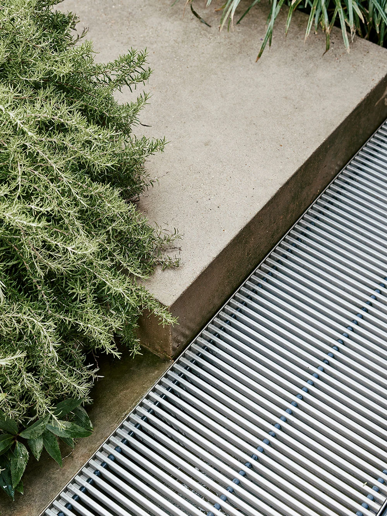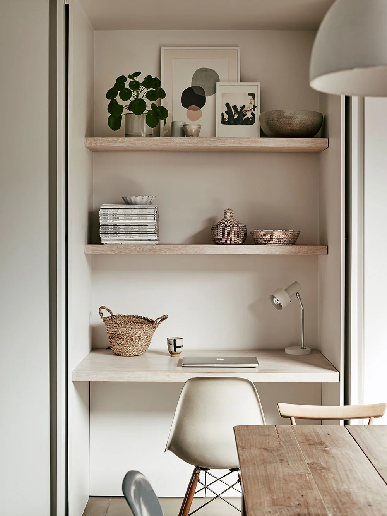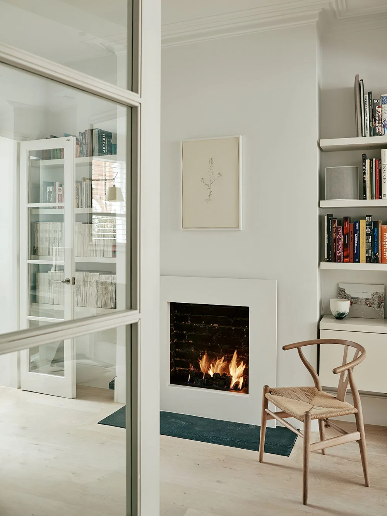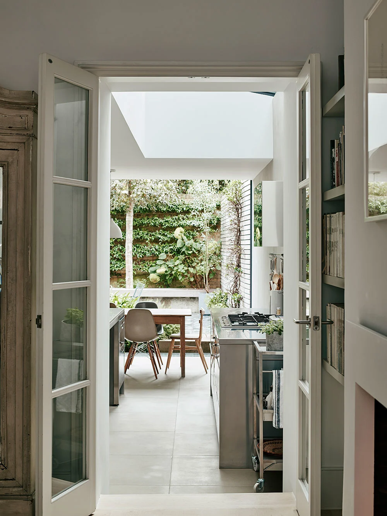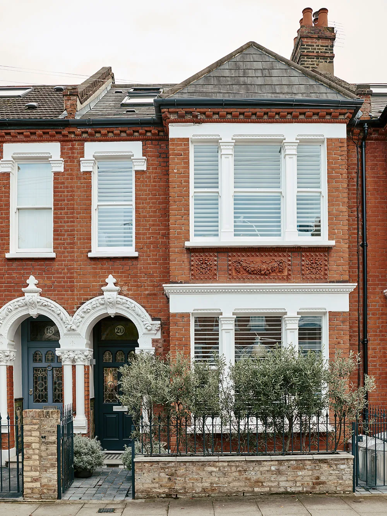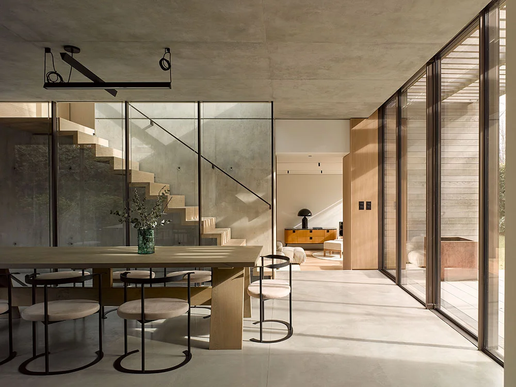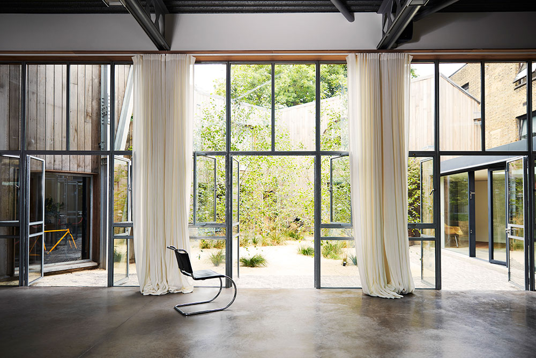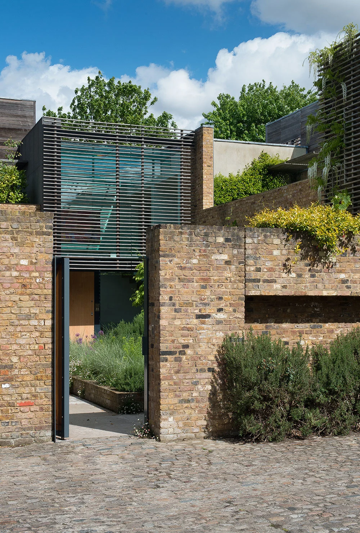Manchuria Road
Manchuria Road, Clapham, London
Residential architecture and design
2012
Design proposals were to create a simple kitchen and dining area on this London property that linked back to the existing house, and related more fully to the new courtyard garden.
The architectural plans included new extensions to the rear side return and a small full width extension to form a new single rear extension space. At planning stages, we also submitted an application for a similar extension for the neighbour, allowing for the height of the extension to be optimised.
The project was completed in 2012 and our client and family continue to live and enjoy the space, stating,
“Angus got our vision immediately, the need for simplicity, clean lines, honest materials and textures. He is a master of proportion and scale, with immaculate taste. Highly creative, he encouraged us to go for bespoke fittings, making the space unique to us.
He and his team were professional, clear and concise and always quick to deal with any concerns. On a relatively small budget Angus has created a beautiful kitchen and garden which has stood the test of time, in both design and function, that we are still enjoying years after completion.”
