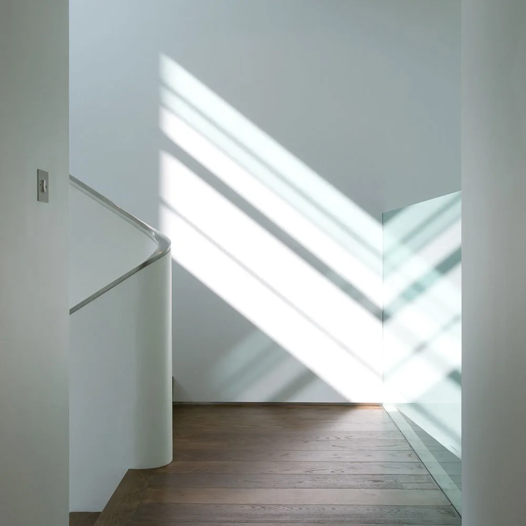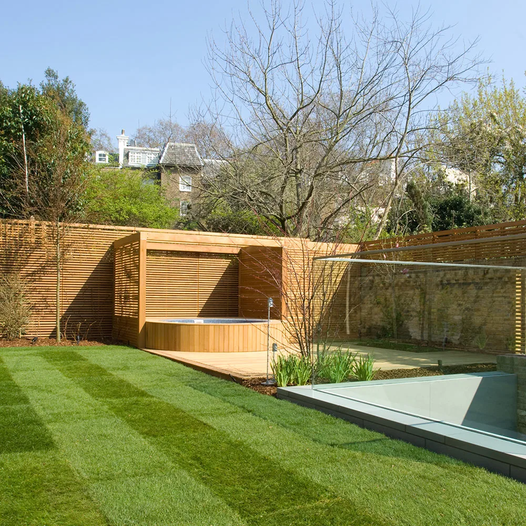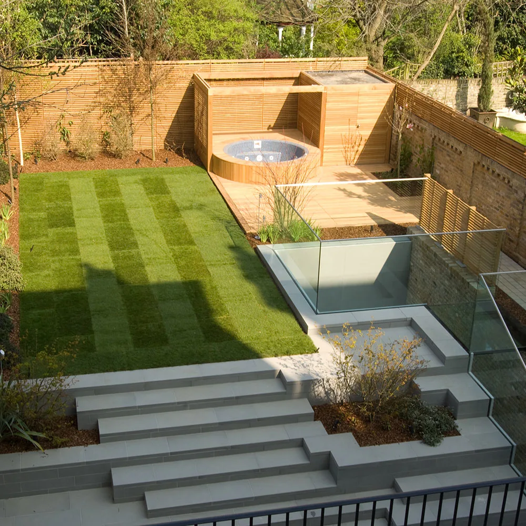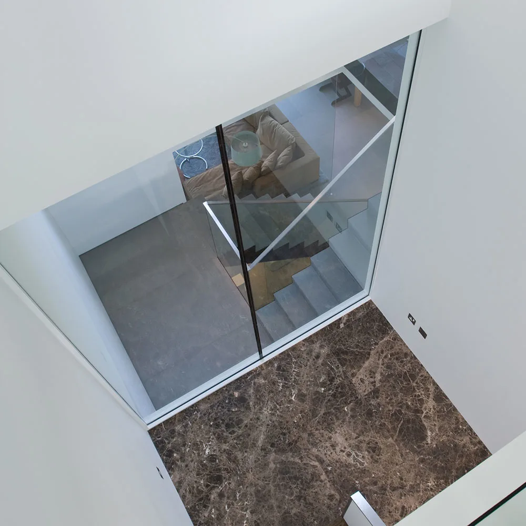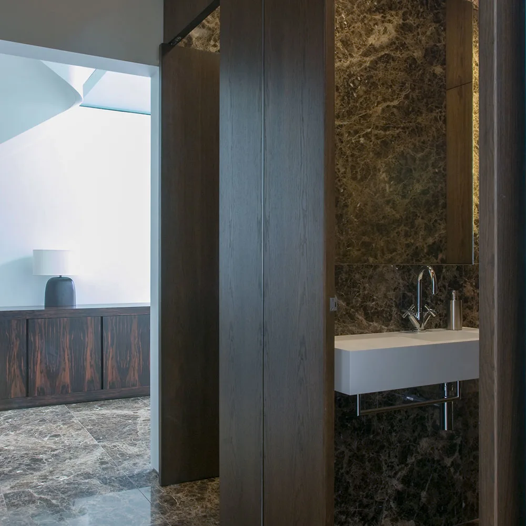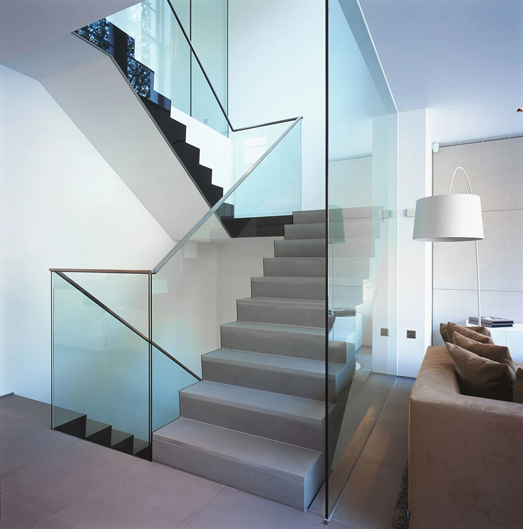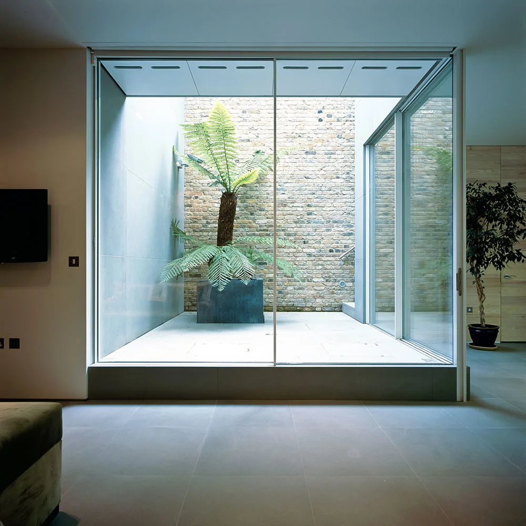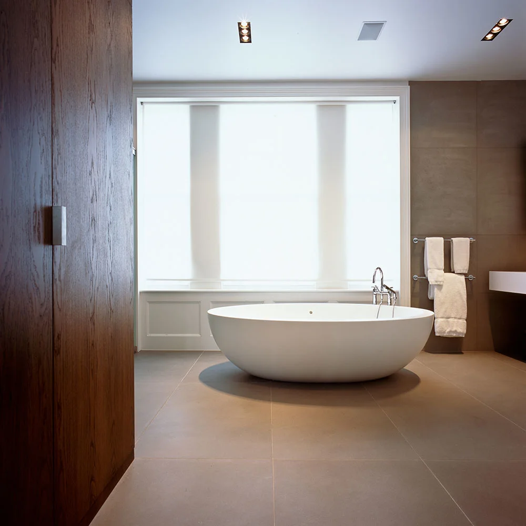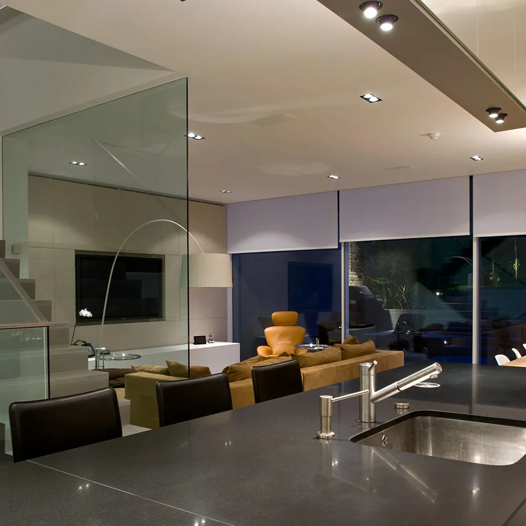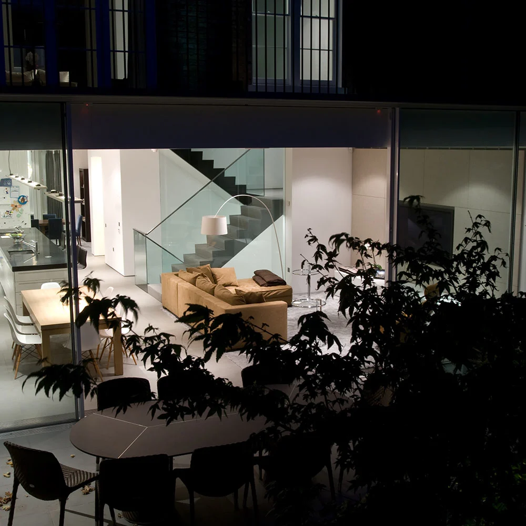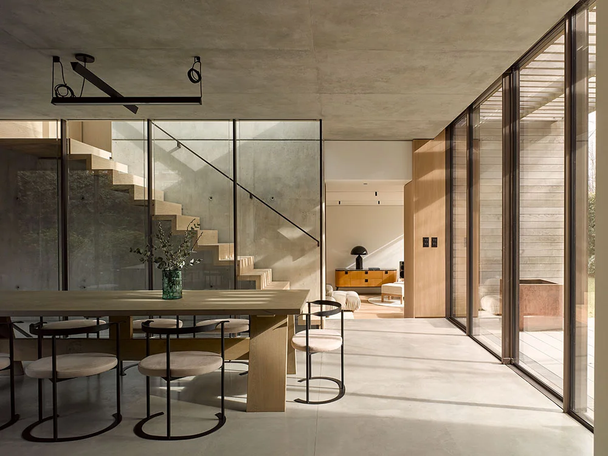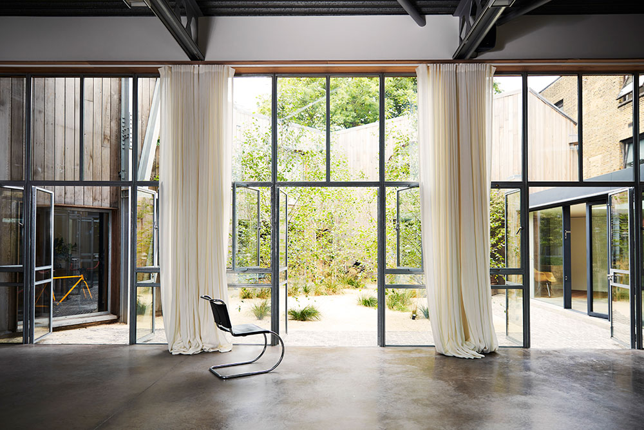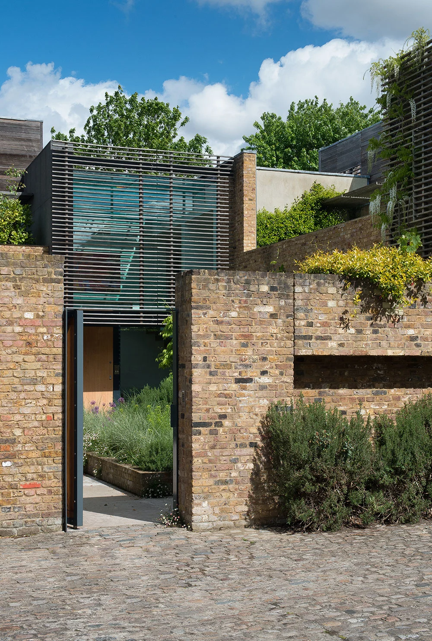Little Boltons
One half of a linked pair of houses, this property, located in a Conservation Area, had previously been split into apartments. Our client asked us to maximise the space for this family home and so we decided to excavate a new basement level – from the front garden, under the house, and out under the rear garden – creating more space on an epic scale.
With new extensions at both the lower ground and ground levels, we increased the floor areas by 73%. The strategy was to support the whole of the existing building while the excavation work took place below and, on completion, it was resettled on to a new permanent foundation structure.
We separated the property into two zones, accessed by two new separate staircases. The first rises up from the upper ground floor to the family sleeping areas above. The second descends from the main reception rooms to the kitchen/dining/family space and an underground play space in the basement.
