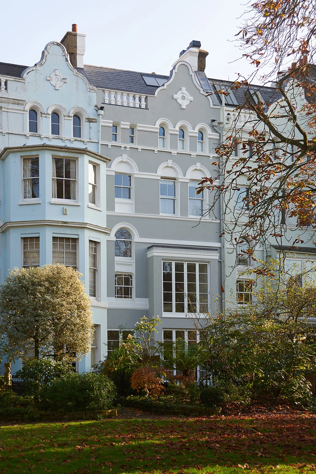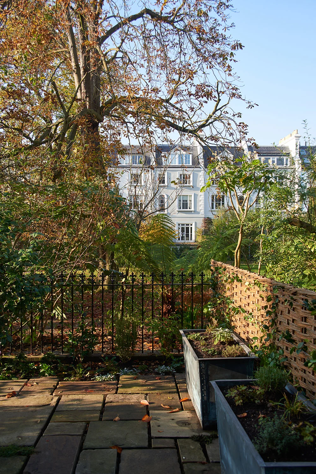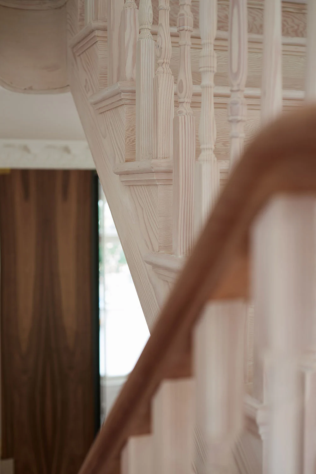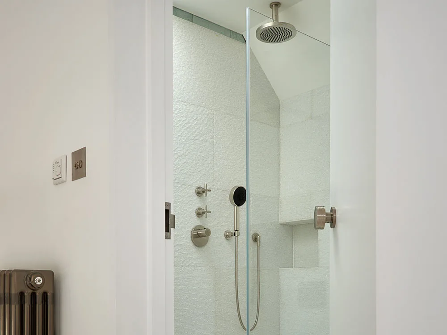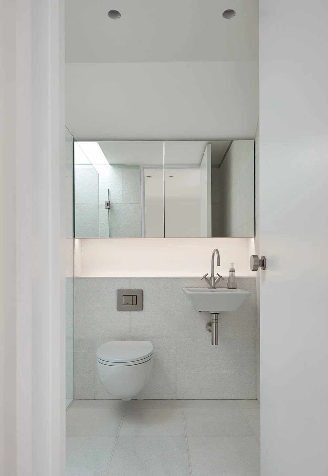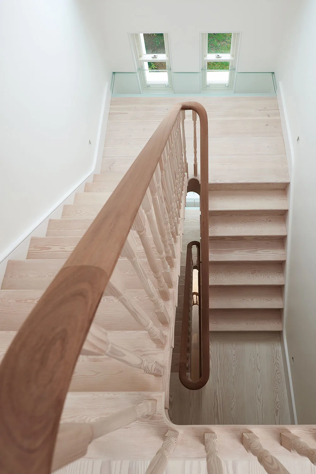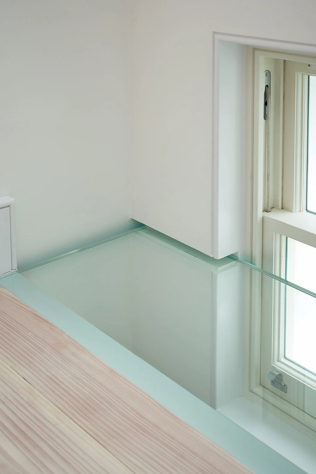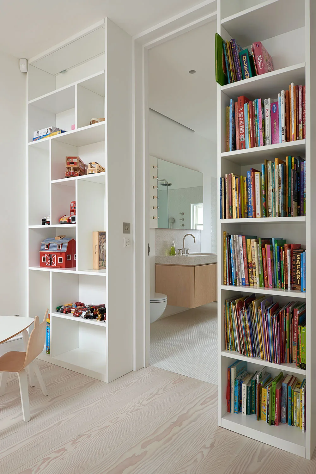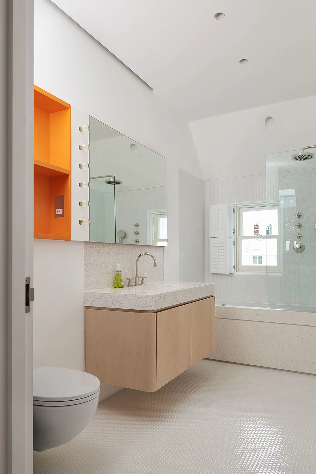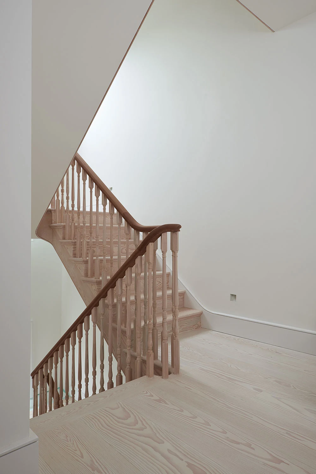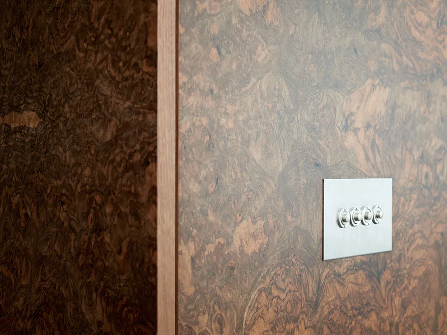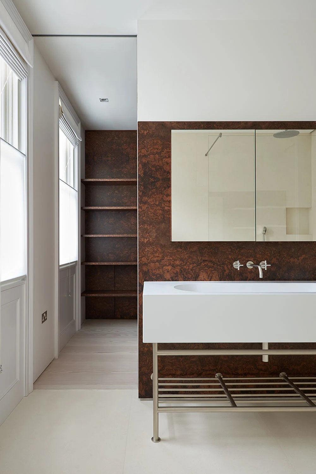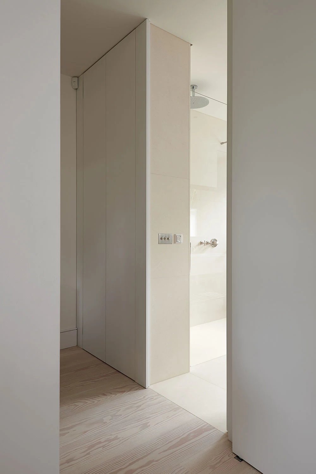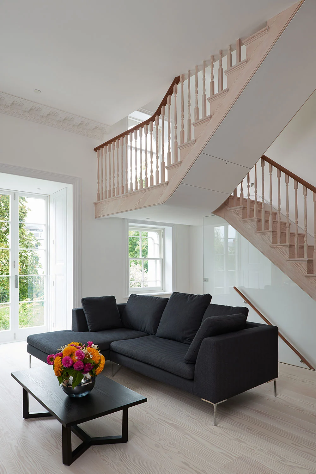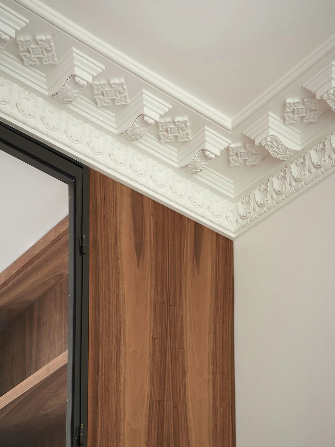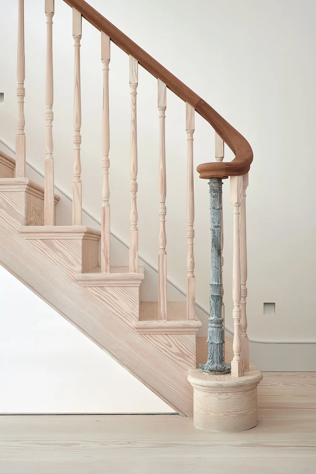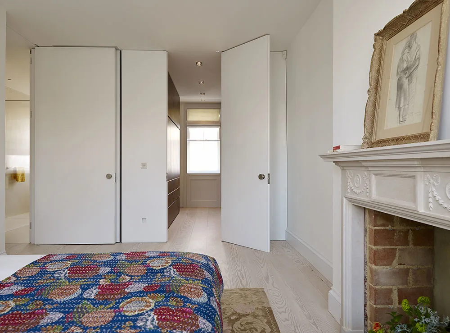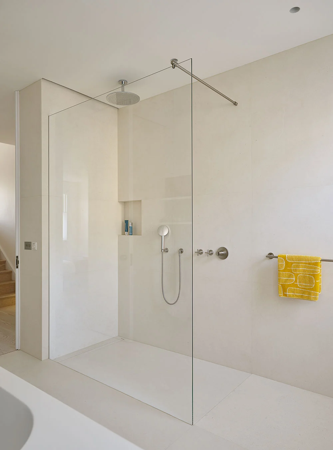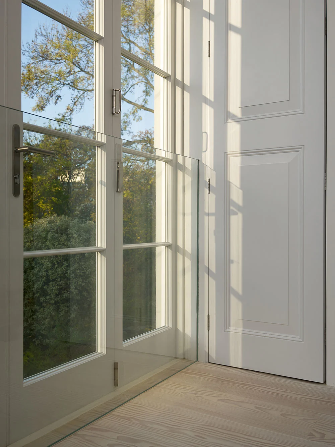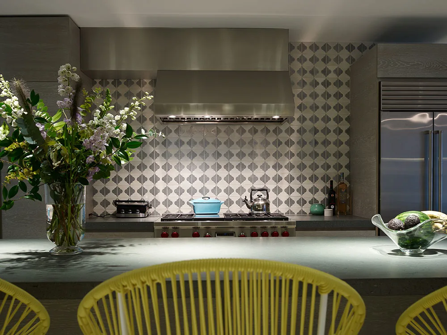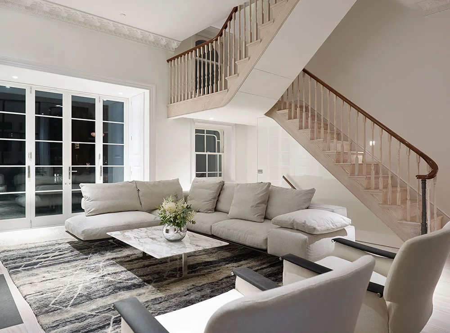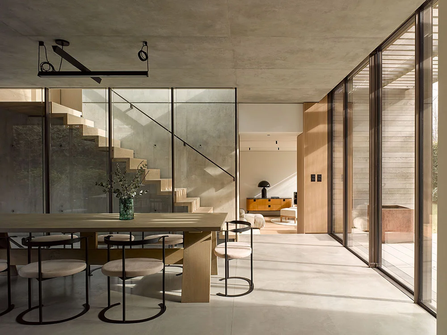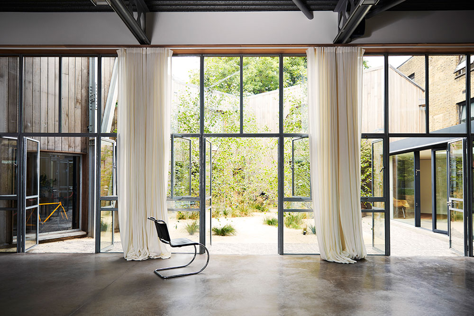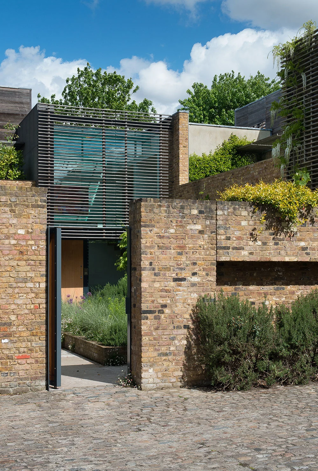Landsdowne Road
An elegant Kensington house connected to a stunning communal garden, this property had been heavily converted and stylised and, while unusual, had lost the natural flow of the original design.
Our brief was to piece it back together to create a life home. We achieved this by creating a series of spaces to serve family living, while maximising space and connecting the primary floors with a careful and sympathetic restoration and extension of the rear elevation. We completely stripped out and reconstructed the interior of the property and reinstated a core flow with a new staircase in a style and position respecting the original stair of which only remnants remained.
The house was carefully reordered: the upper ground floor being the more formal reception rooms – a sitting room and study, separated only by a large folding glazed screen. The lower ground floor became the core family space, with a kitchen and sitting/dining area, leading out to a small private garden and on into the communal garden beyond. First, second and third floors provide the master suite, children’s rooms and guest rooms to the top of the house.
The project was an exercise in creating a quietly contemporary home with a sense of logic and respect of the original house. The material selection and interior design were intensely developed with the client to provide a complete design, which fulfilled not only the brief, but preserved the house and extended the building’s use into the future.
