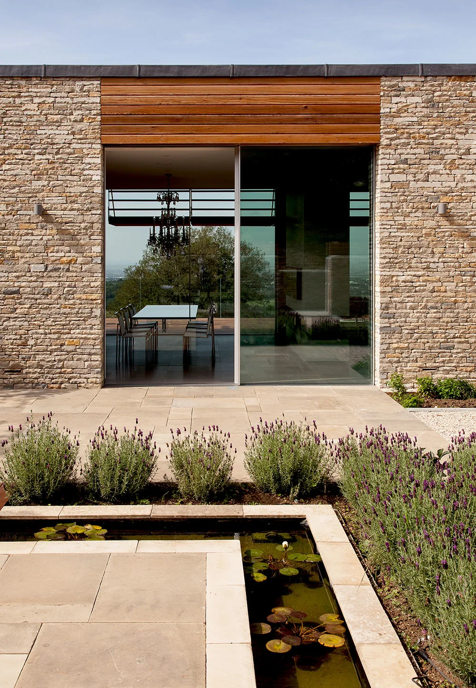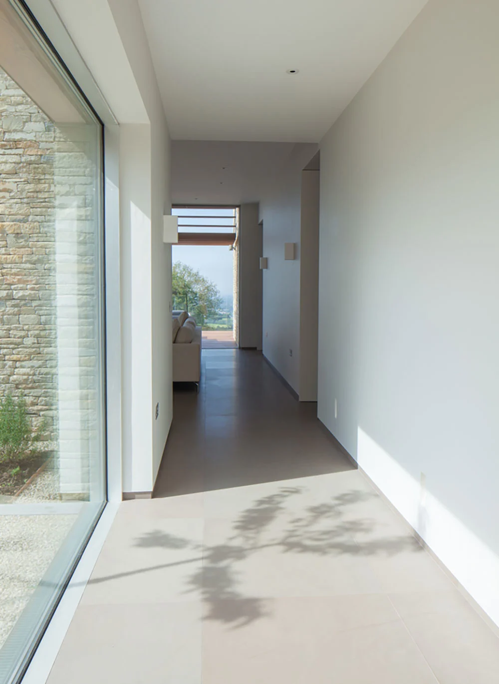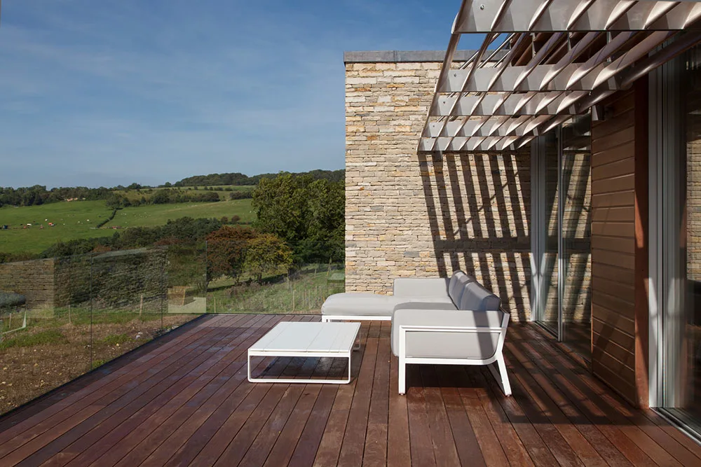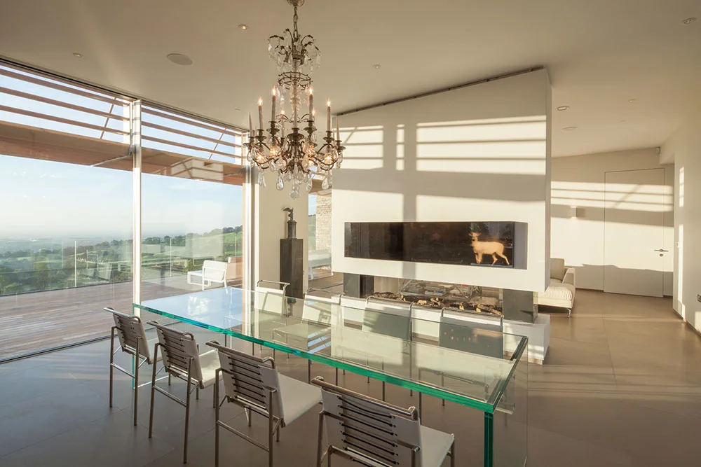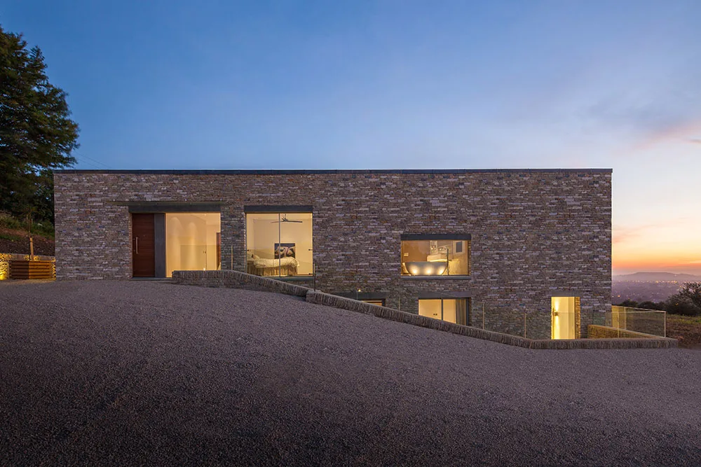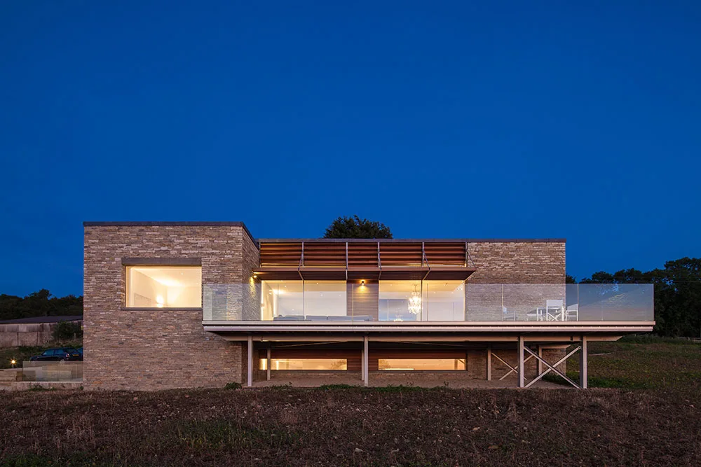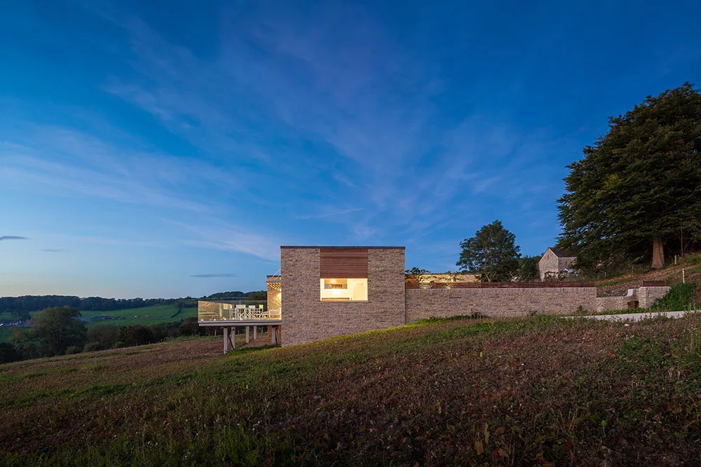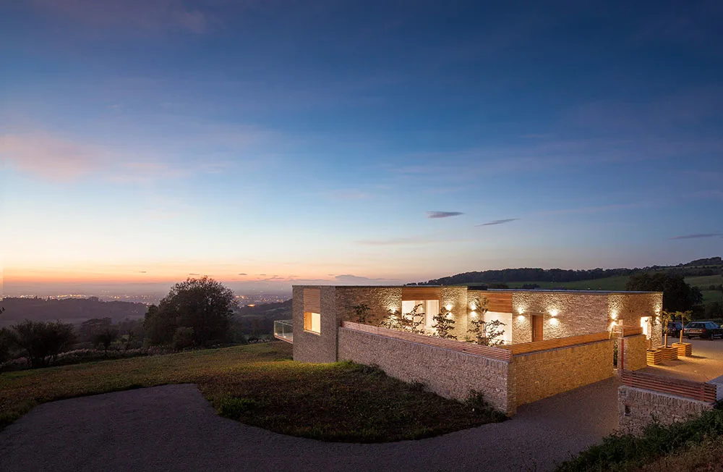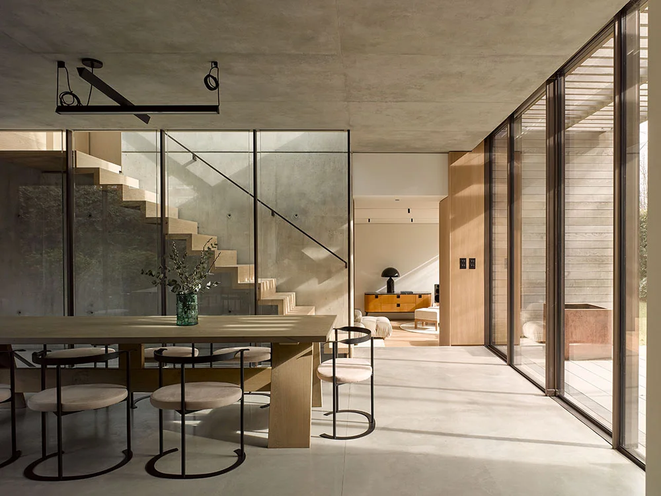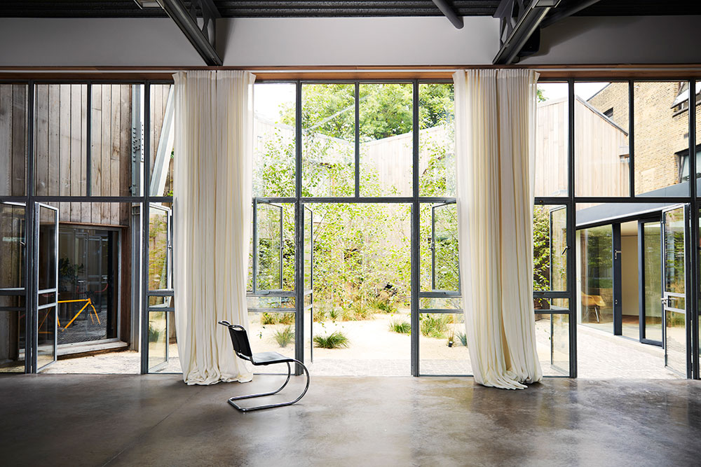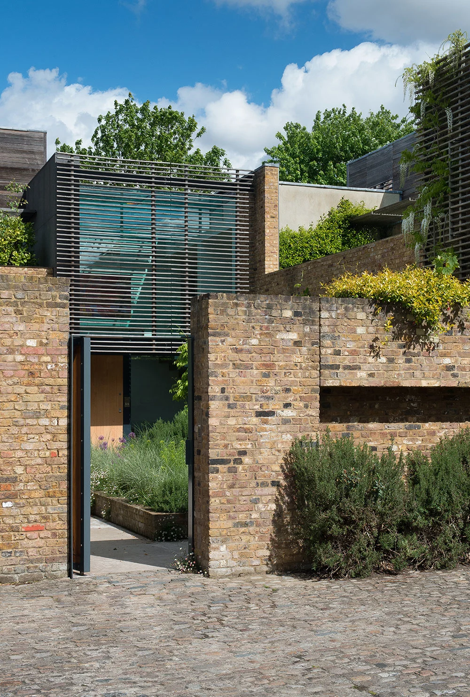Ham Hill
Two previous planning applications for this site, a 1970s suburban-looking property, set in an Area of Outstanding Natural Beauty in the Cotswolds, had been unsuccessful, both at planning and appeal stages. Our strategy to gain permission for a new larger house was to maintain a small and modest structure above ground and take advantage of the sloped site to locate the extra space required below and in this way, planning permission for a larger house was achieved.
Location
Cotswolds
Accolades
Cheltenham Civic Society – Civic Award 2012 New Building
The overall plan was to ensure the house took full advantage of views across to Cheltenham. It was also important to break down the usual barriers and create a building that blended into its surroundings, with the use of local Cotswold stone and a design that echoed the landscape.
The layout of the house is such that it can be lived in on one level only, with further space for family and guests on the floor below. Each room has been carefully conceived to gain maximum potential from the views and a south-facing courtyard provides sheltered space from the prevailing wind from the south west.
