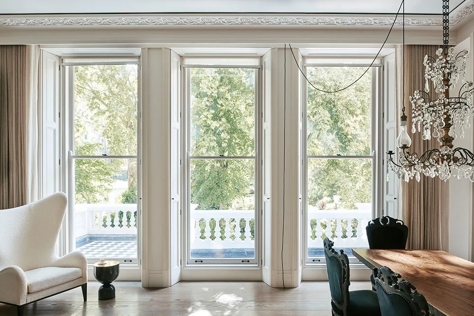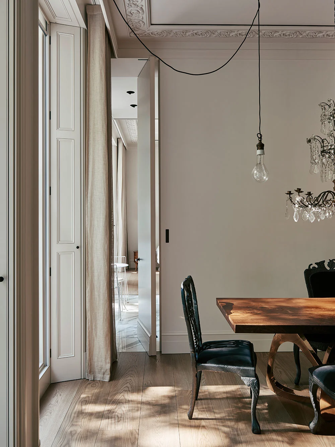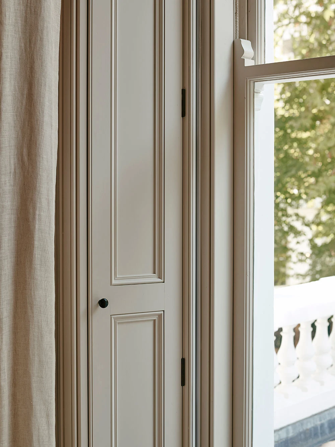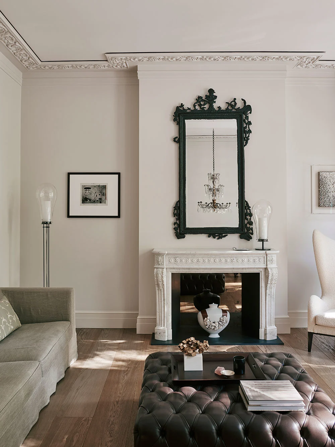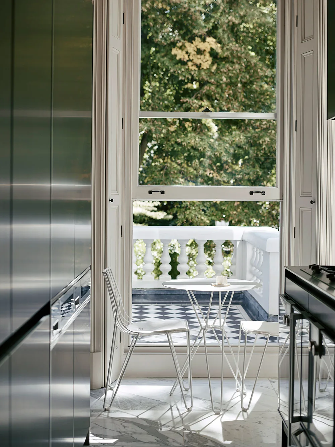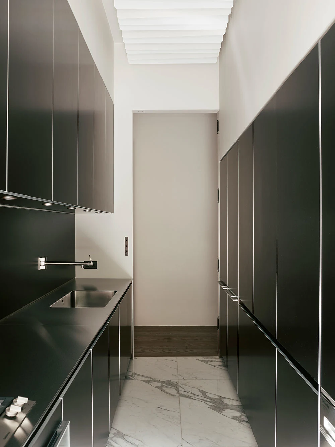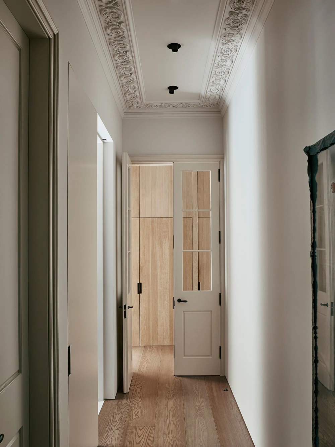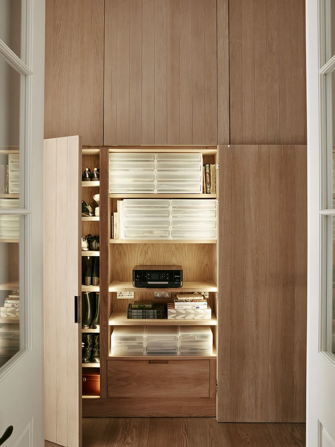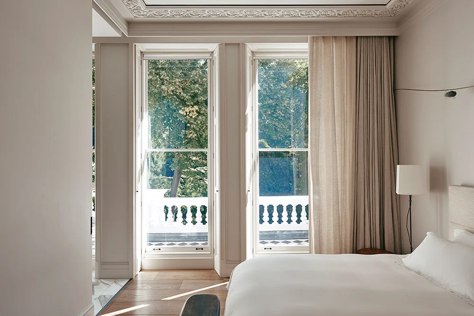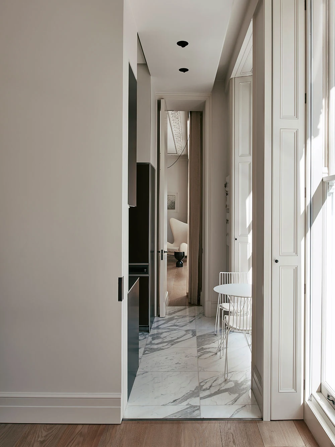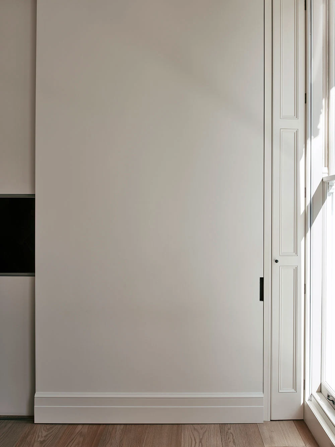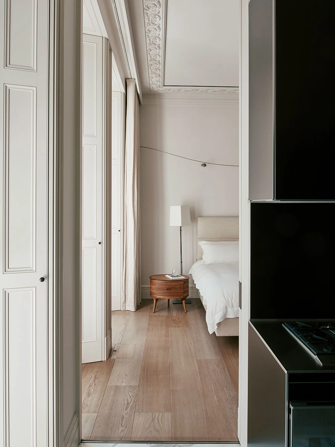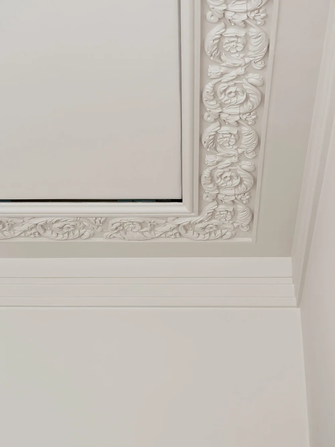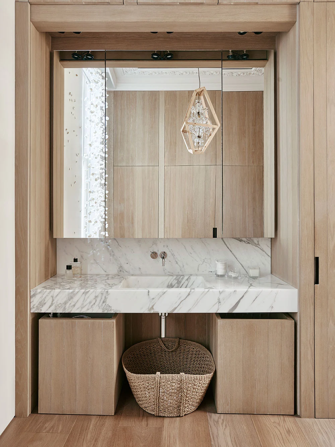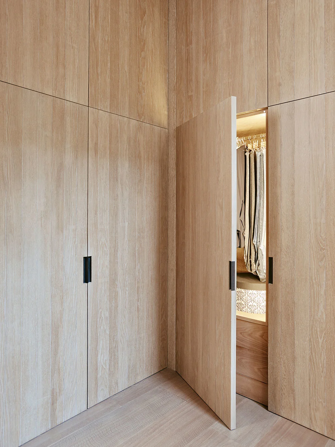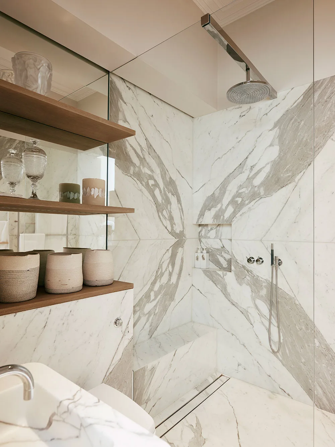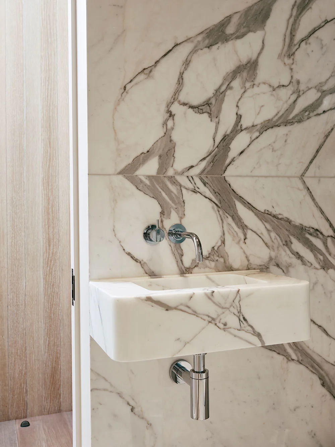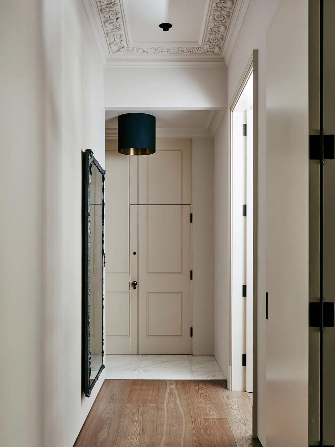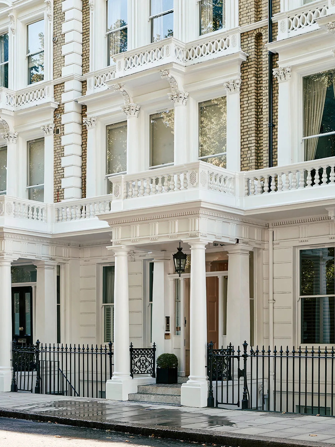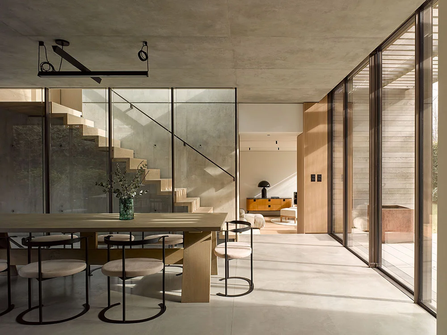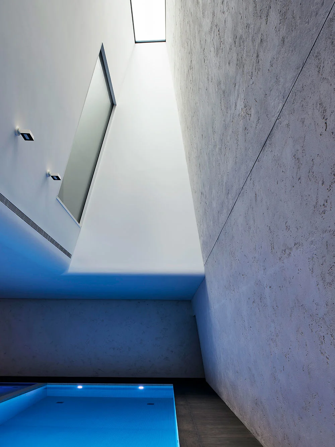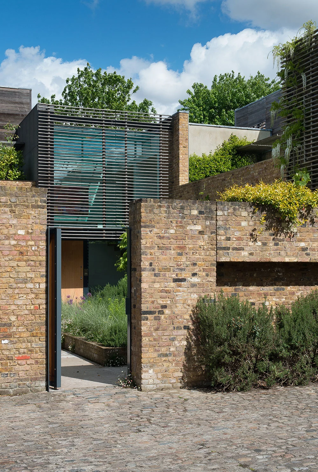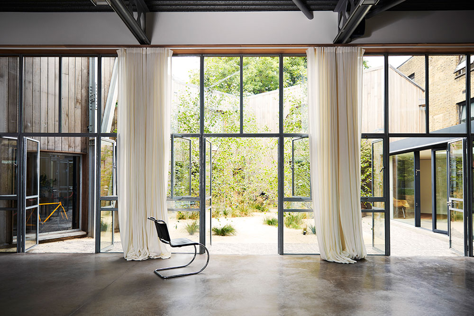Courtfield Gardens
Courtfield Gardens, West London
Residential architecture and design
This project worked within a restricted floor plan to transform a basic West London flat into a more sophisticated interior, balancing the tall windows with comparable spaces. The flat overlooked a garden square and our client describes below how they feel about the renovation, and the processes involved.
“It is a perpetual joy living in our apartment created by Angus Shepherd, as it was a treat to work with him and his professional and friendly team at PTA. They were always quick to answer emails and phone calls for any queries throughout the project, whilst pursuing all administrative aspects – from architectural plans, schedules, building permissions to engineering calculations – with accessible coherency and precision. Angus has exquisite creative vision and a desire to push the artistic potential for each project to make it truly unique and personal for each client. Within a limited floor plan, foresight and intelligent arrangement maximised on cleverly concealed storage spaces, with everything present but hidden from view – from sockets within floorboards, sound-systems within cupboards, to air-conditioning within the ceiling. A successful synergy of practicality and minimalist beauty.”
