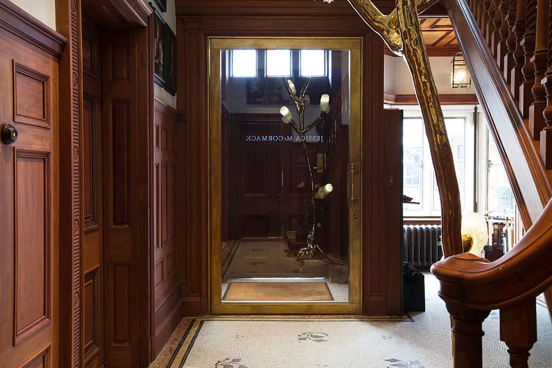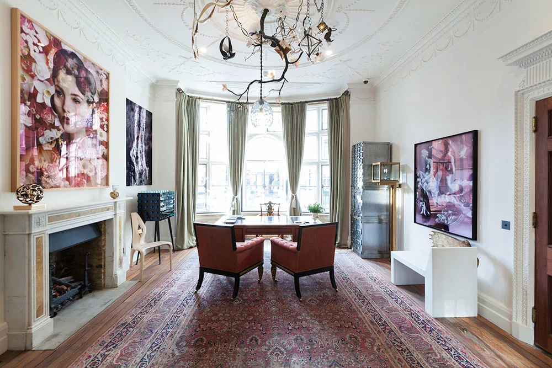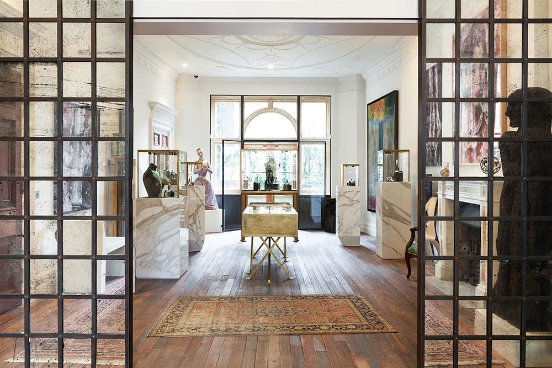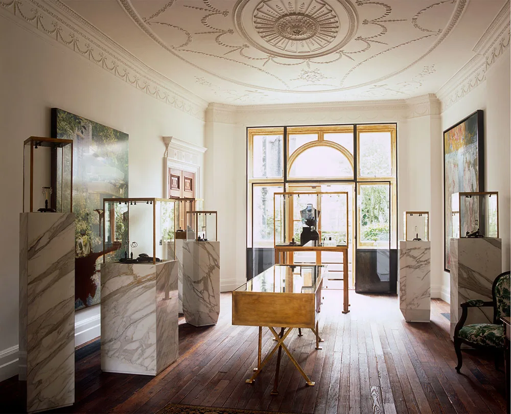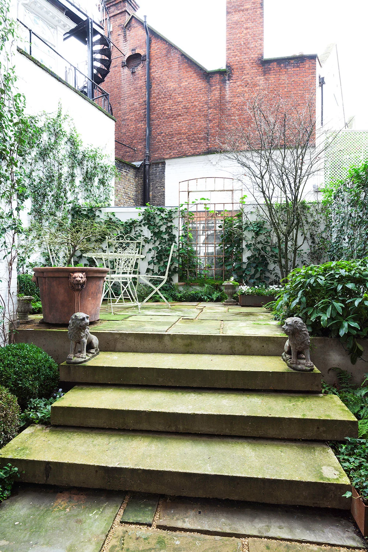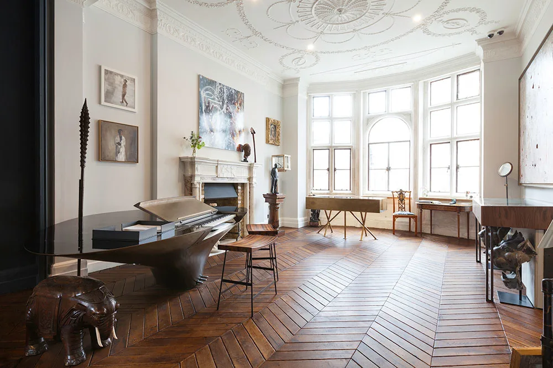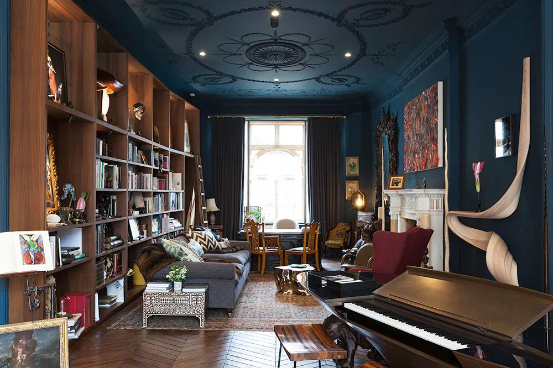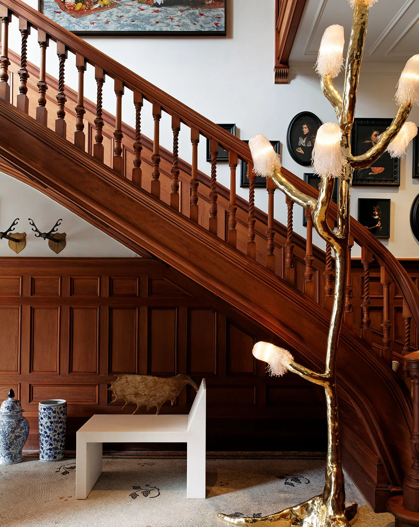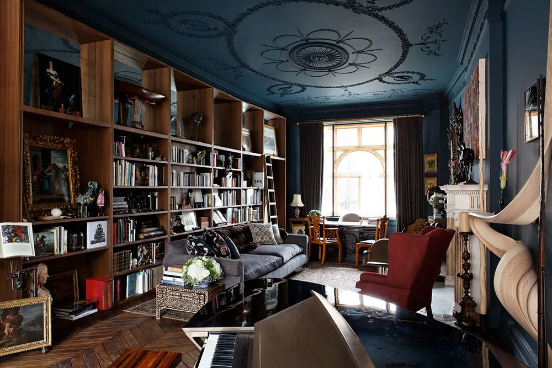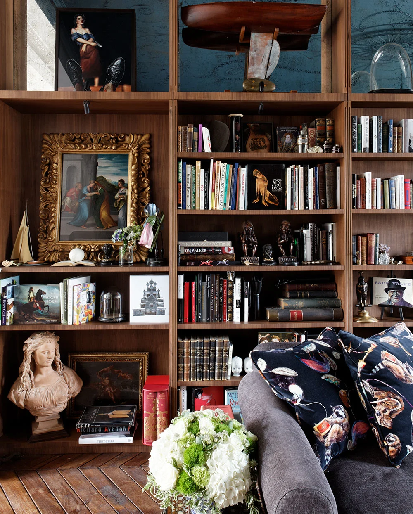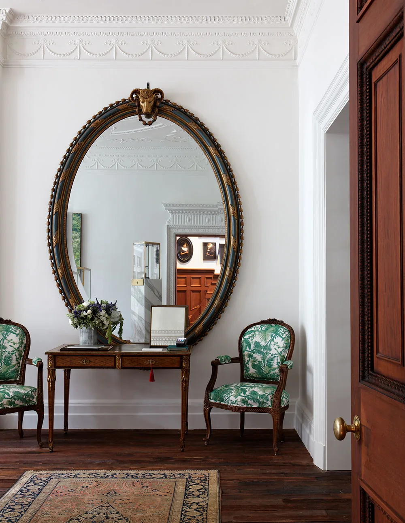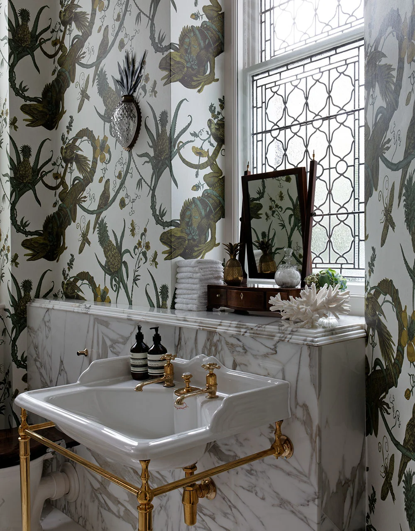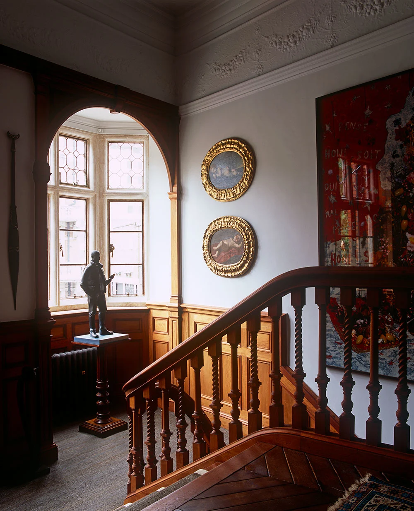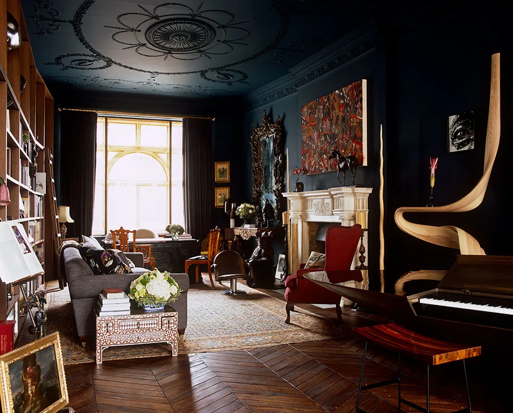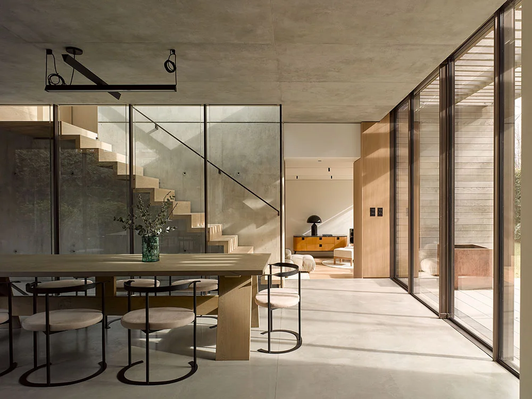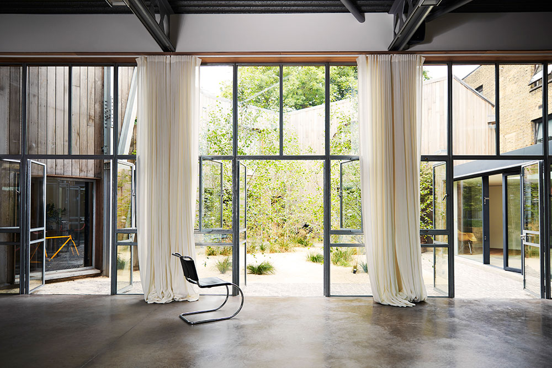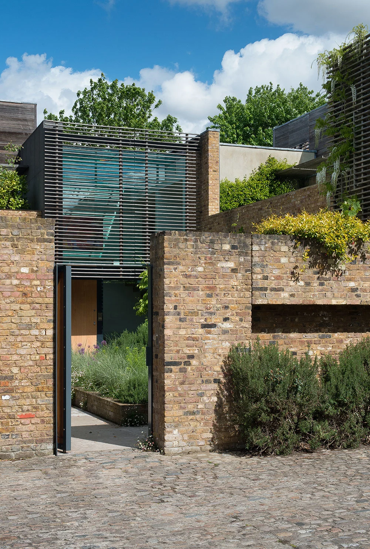Carlos Place
Jewellery designer, Jessica McCormack, wanted to create a new bespoke experience and environment for showcasing and selling her jewellery, and we were tasked to convert a Grade II listed building in Mayfair, previously used as offices, into a luxurious home and salon. Originally built as a private house in 1891, by the architect John Evelyn Trollope, the property is part of the redevelopment of Mount Street by the Duke of Westminster.
Our core design solution was to strip the property back to the original, exposing existing details and finishes, including stone stairs and a cast iron balustrade, stone window surrounds, timber window frames and floors, a mosaic floor, mahogany stairs and wall panelling. Beyond this, the design and fit-out was to be driven by Jessica’s collection of artworks, including sculpture, paintings and curiosities, along with some new acquisitions.
We resolved the sequence of layouts and the design of security glazing and jewellery cabinets with a core design solution of stripping back and exposing existing details and finishes. These included stone stairs and a cast iron balustrade, stone window surrounds, timber window frames and floors, a mosaic floor, mahogany stairs and wall panelling. Beyond this, the design and fit-out was to be driven by Jessica’s collection of artworks, including sculpture, paintings and curiosities, along with some new acquisitions.
The house is split into public and private areas, the showrooms occupying the ground and first floor. The rest of the house – basement and floors two to five – are accessed via a private staircase, and the property incorporates a very high level of physical and technical security systems.
The mix of traditional and contemporary pieces, and the natural beauty of the building, make for a striking impression. The overall feel and appeal of the house is that it is personal and unique.
