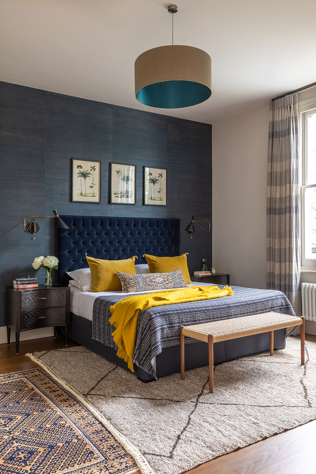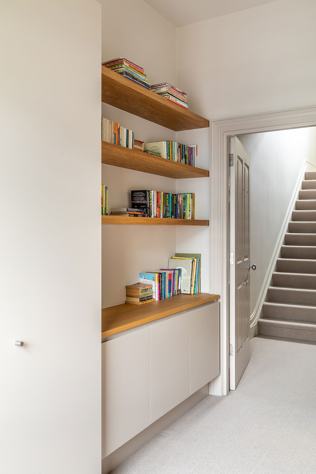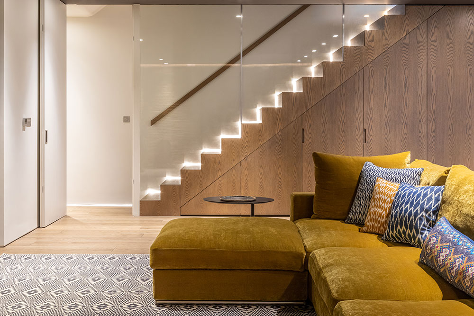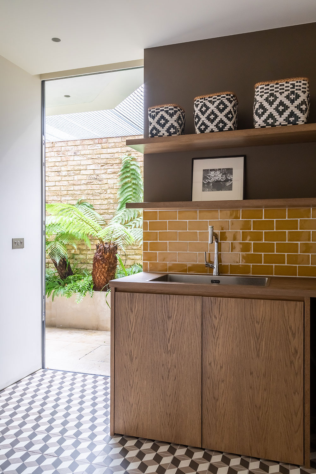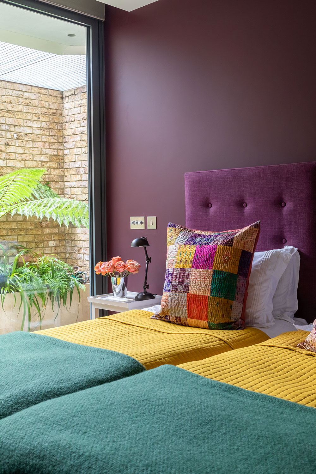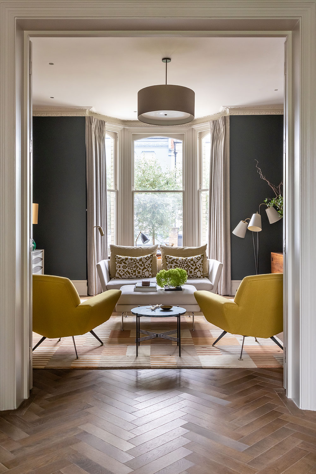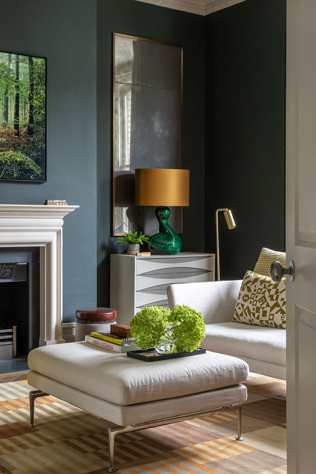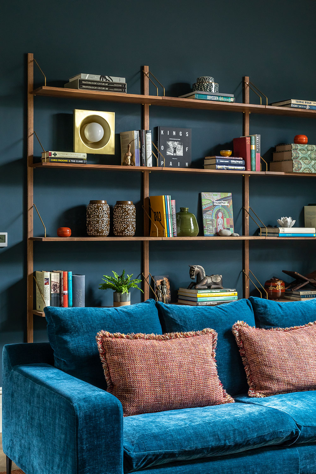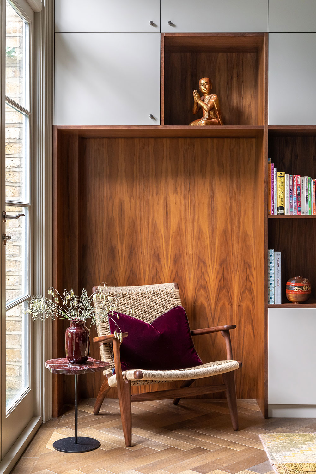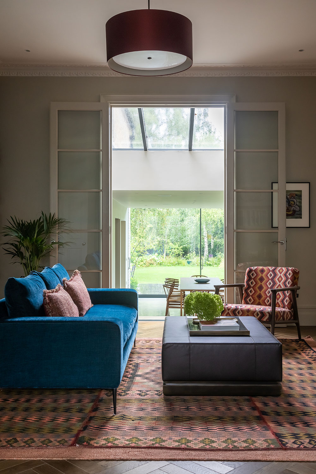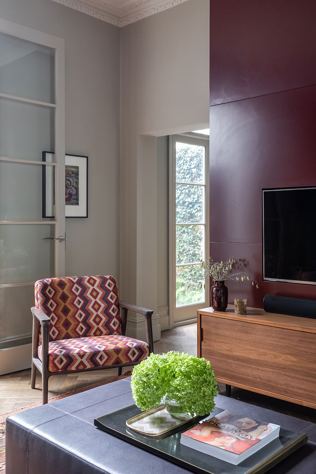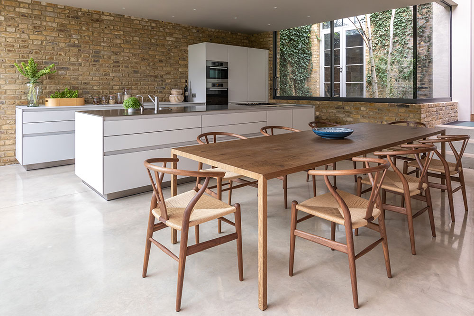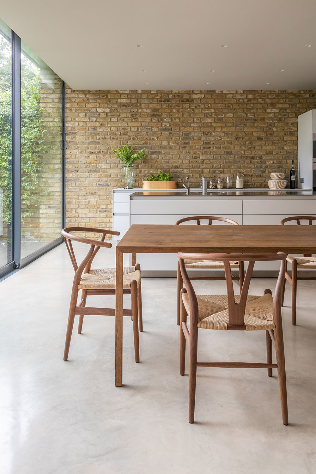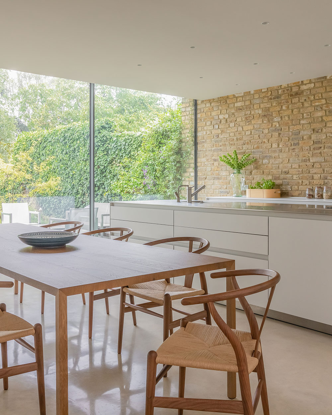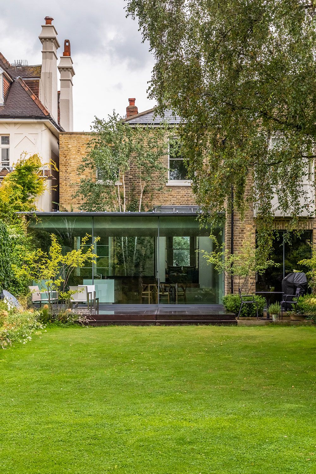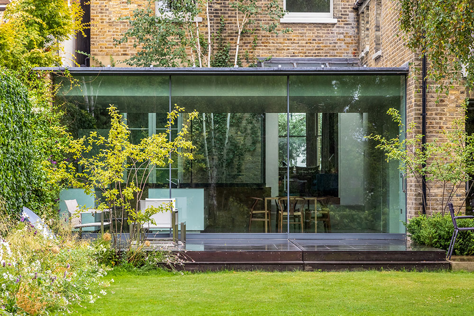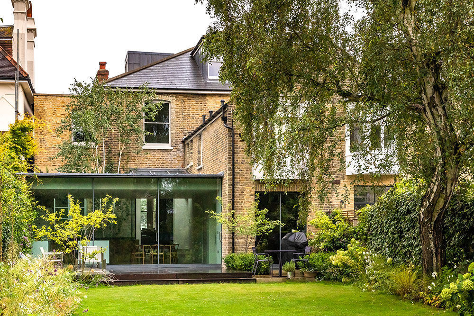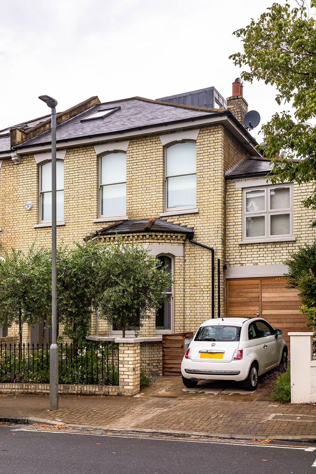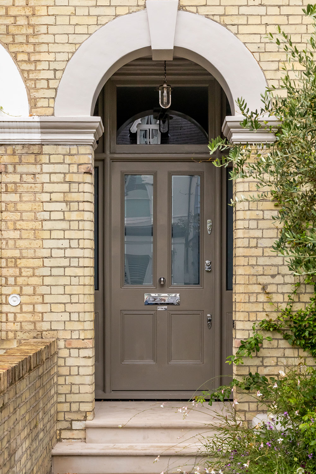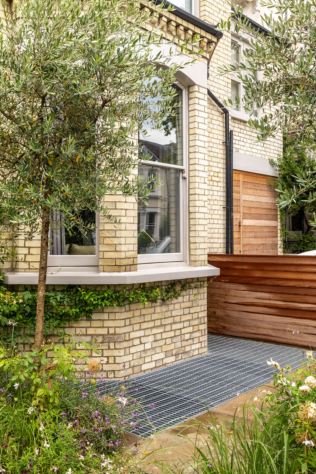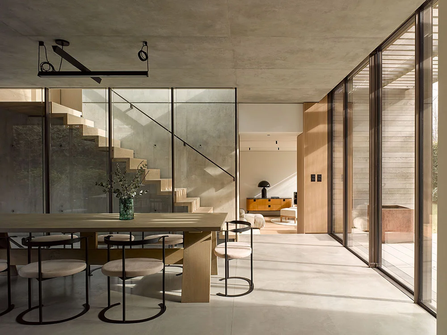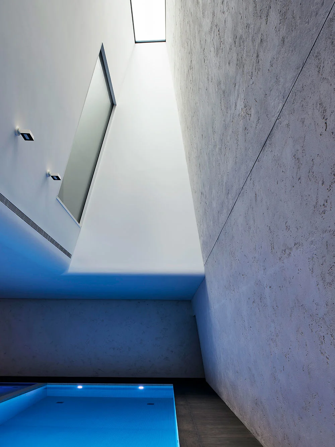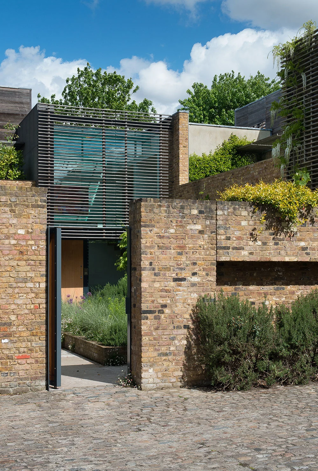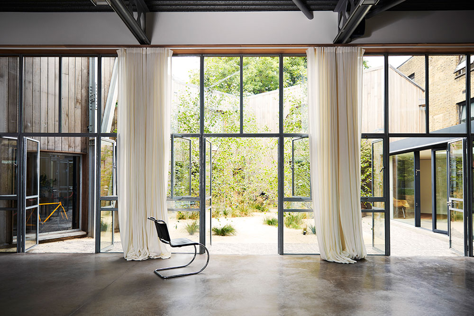Broderick Road
Broderick Road, Wandsworth, London
Residential architecture and design
Our clients first approached us to extend and refurbish their newly purchased Victorian house in Wandsworth. The building was transformed from a dated and fragmented house to a comfortable, family home filled with natural light.
The transformation was split into two phases. The design stayed honest to the original architectural features, whilst bringing it up to contemporary standards and ensuring the rooms flowed seamlessly. This harmonious interaction of space was a guiding principle for us when altering this large house to suit modern family living.
The core design scheme was a sympathetic, but distinctly modern extension to the rear that wouldn’t significantly alter the main house. Critical to the project’s success was devising a fresh, innovative way to unite the existing and new spaces. We used a small, enclosed garden surrounded by glazed walls, and accessible through the study to literally bring the outside in with its light and greenery. This ‘living’ addition provided a clear yet natural boundary between the old and the modern, creating the seamless transition desired.
For phase two, we extended the house with a new basement, the client invited interior designer Henrietta Holroyd Ltd to integrate an equally sympathetic and sophisticated upgrade of the furnishings and finishes. To meet the needs of their growing family, the clients wanted more space, as well as a home that was contemporary and considered in its presentation – crucially, a way that reflected their personality.
