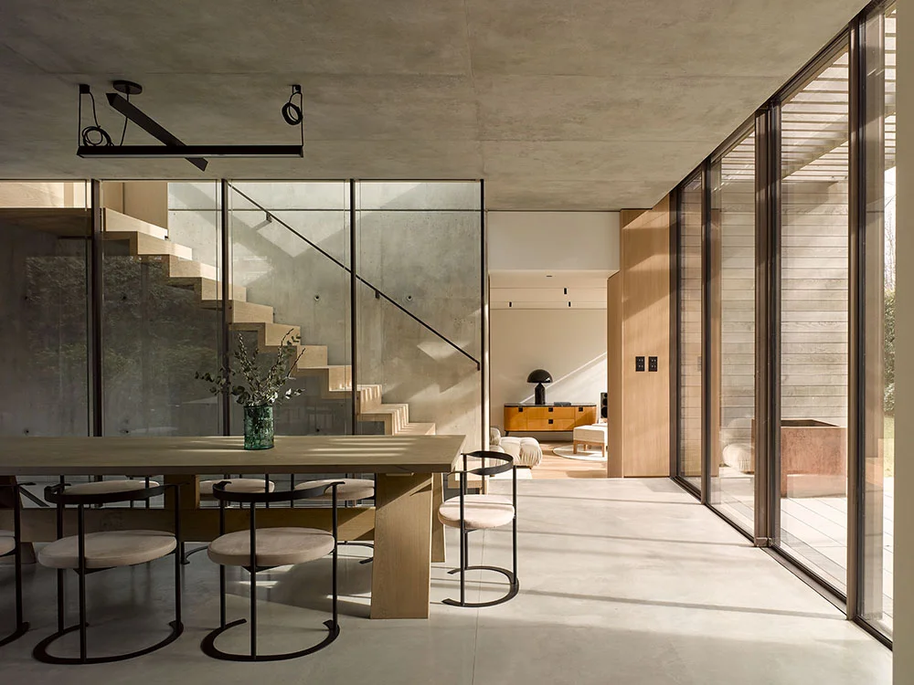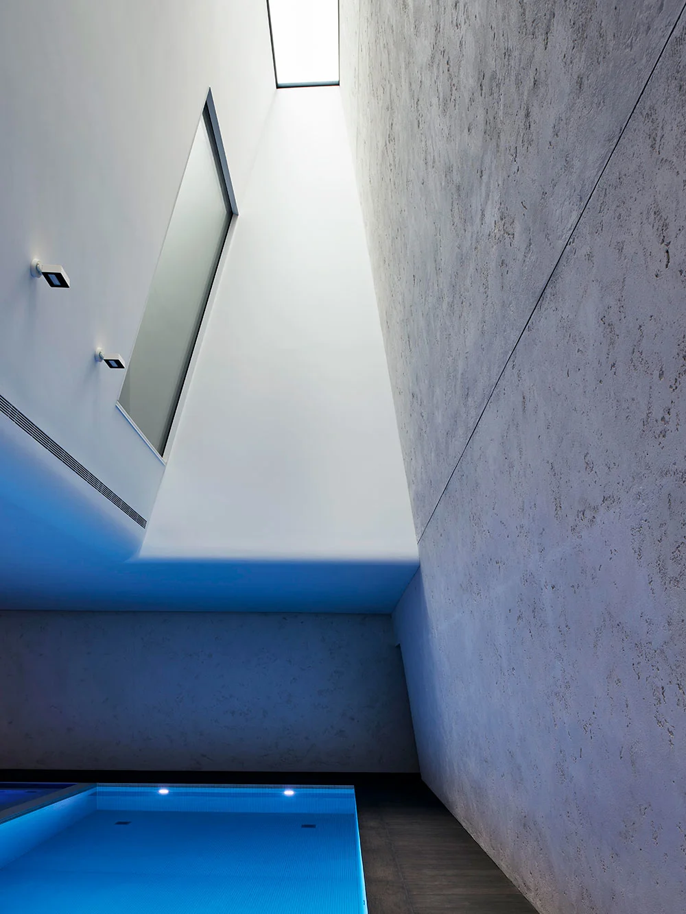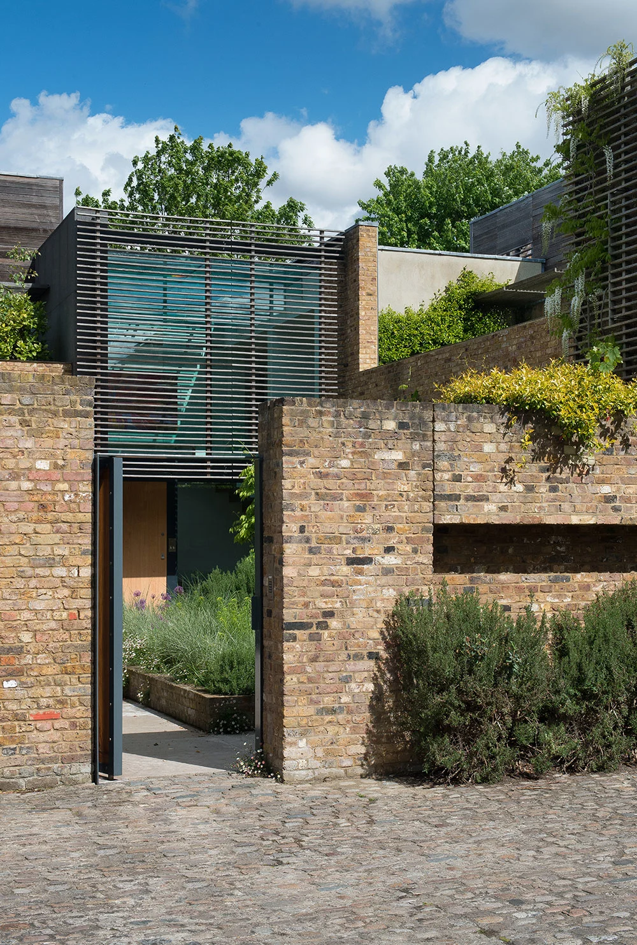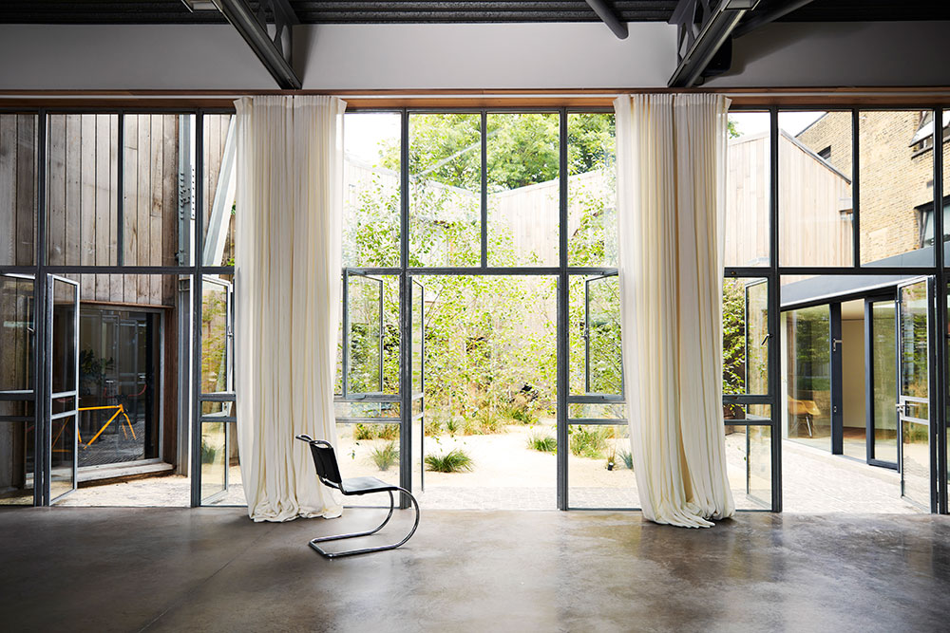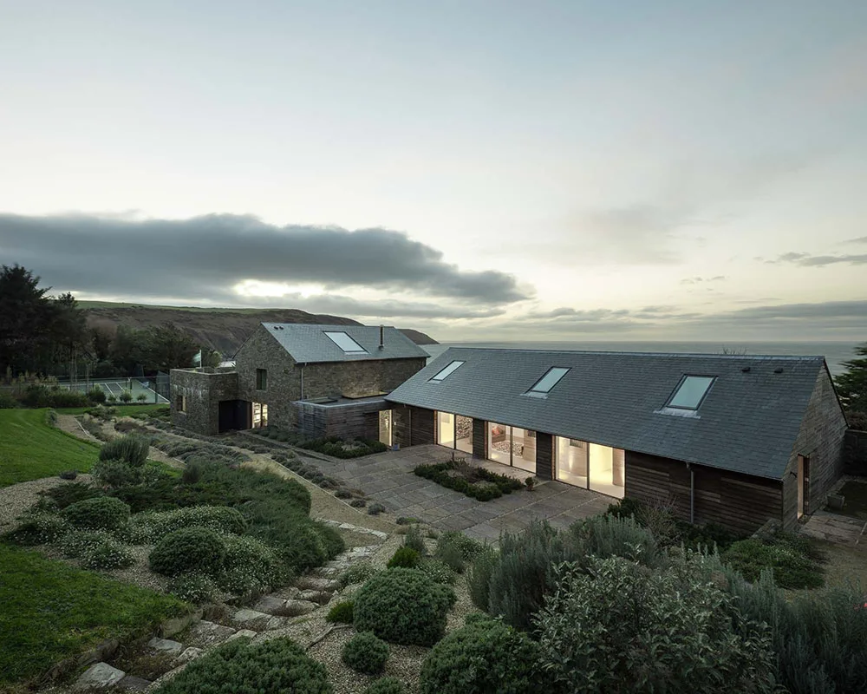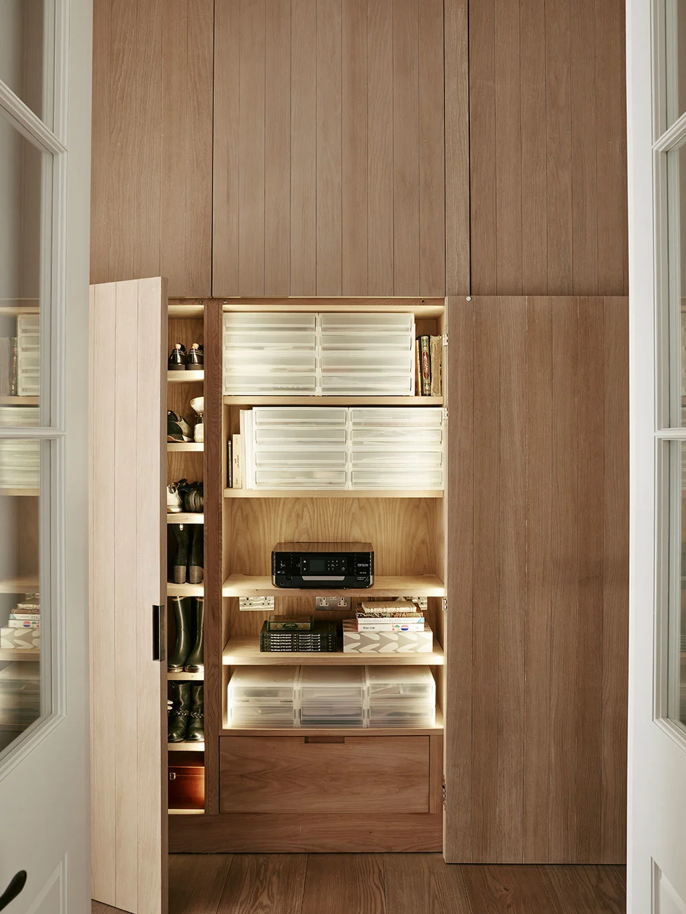Design with craft, care and purpose.
From Foundations to finishes
At Powell Tuck Associates, we approach architecture with a rare combination of craftsmanship, creativity, and practicality. Our ethos is built on a deep respect for the heritage of spaces, coupled with a drive to bring timeless designs into the future. We believe in environments that people genuinely want to inhabit – spaces that are as functional as they are beautiful, as welcoming as they are enduring.
As architects, we believe design is a universal language – one that speaks through form, texture, and function. It’s not just about aesthetics; it’s about creating meaningful connections with our clients and leaving a legacy of thoughtfully designed spaces.
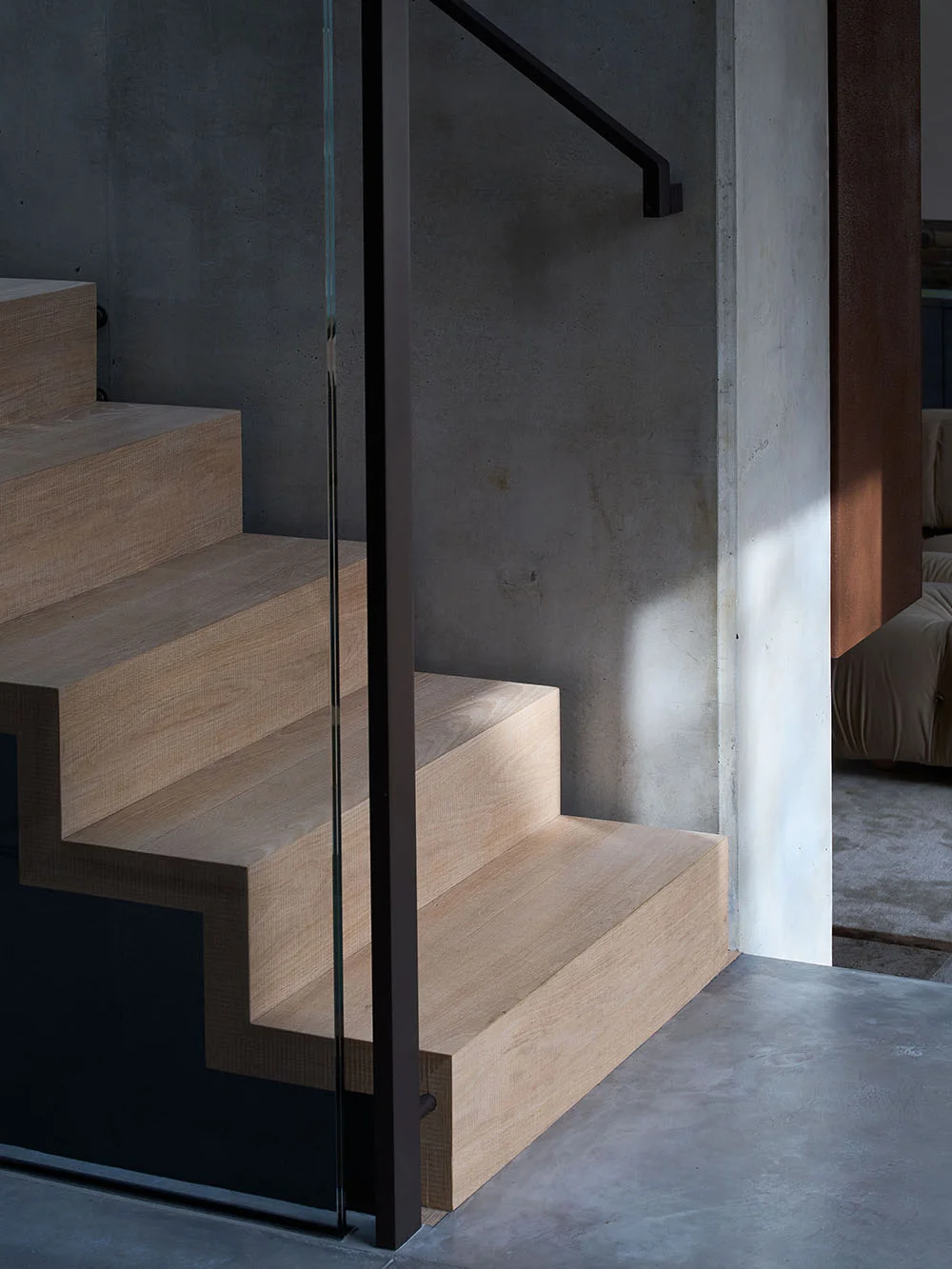
Featured projects
“PTA are a firm of highly skilled
designers from a diverse backgrou d
who complement each other perfectly
to deliver truly bespoke high quality
solutions to complex problems. I could
not speak highly enough of the team, in
particular Adrian and Angus, who are
extremely good people whom conduct
themselves with highest degree.”
Highlever House
“You have created a unique and inspiring building, combining your great architectural strengths with a home that is unmistakably mine.”
Deep Water
“We engaged Powell Tuck Associates for the conversion and extension of our family home in North London. We can say that the project has completely changed our experience of our house for the better, giving us both more light and space.”
Ambler Road
“PTA are a firm of highly skilled designers from a diverse background who complement each other perfectly to deliver truly bespoke high quality solutions to complex problems.”
Kensington & Chelsea

